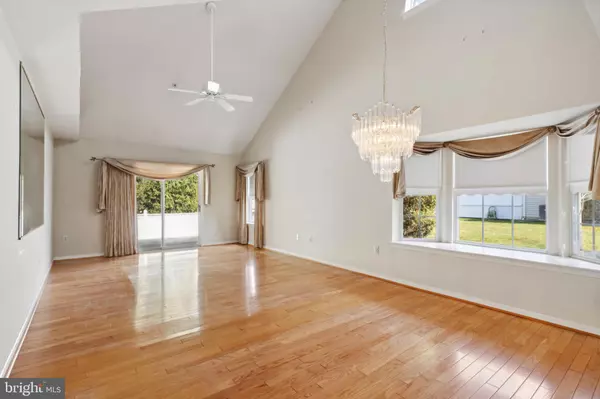$462,000
$489,000
5.5%For more information regarding the value of a property, please contact us for a free consultation.
3 Beds
3 Baths
2,172 SqFt
SOLD DATE : 04/30/2024
Key Details
Sold Price $462,000
Property Type Townhouse
Sub Type End of Row/Townhouse
Listing Status Sold
Purchase Type For Sale
Square Footage 2,172 sqft
Price per Sqft $212
Subdivision Windrush
MLS Listing ID PABU2066210
Sold Date 04/30/24
Style Contemporary
Bedrooms 3
Full Baths 2
Half Baths 1
HOA Fees $138/mo
HOA Y/N Y
Abv Grd Liv Area 2,172
Originating Board BRIGHT
Year Built 1995
Annual Tax Amount $5,333
Tax Year 2022
Lot Size 5,457 Sqft
Acres 0.13
Lot Dimensions 0.00 x 0.00
Property Description
Have you been anxiously waiting for an END UNIT TOWNHOME in Central Bucks School District? Well, it is finally here in the desirable Windrush Townhome Community in Warwick Twp. Enter into this well cared for two story foyer with over 2,100 sq. ft of living space and plenty of natural lighting throughout. Then across to the Galley Kitchen which offers wood cabinetry, corian countertops, tile backsplash, gas cooking, built-in microwave and adjacent, the bright Breakfast Room with vaulted ceiling. Open to the Combo Living and Dining Rm with hardwood flooring, vaulted ceiling, Bay window and slider to rear oversized fenced patio with privacy and to enjoy the outdoor relaxation with views of the open space. Large Primary bedroom with en-suite located on the main level, includes a walk-in closet, Full Bathroom with soaking tub, ceramic shower and double sink vanity. For your convenience a guest Powder Rm and Laundry/Utility Rm with gas HVAC, central air and one car garage with inside access. Upper level features a spacious loft area, that is perfect for the in-home office area. Two additional nicely sized bedrooms with walk-in closets and hall full bathroom with tub/shower combo. Just a little cosmetics will make this home perfect for your needs and ideal location in Bucks County!
Location
State PA
County Bucks
Area Warwick Twp (10151)
Zoning R1
Rooms
Other Rooms Living Room, Dining Room, Primary Bedroom, Bedroom 2, Bedroom 3, Kitchen, Breakfast Room, Laundry, Loft, Primary Bathroom, Full Bath
Main Level Bedrooms 1
Interior
Interior Features Carpet, Ceiling Fan(s), Combination Dining/Living, Entry Level Bedroom, Floor Plan - Open, Kitchen - Galley, Pantry, Stall Shower, Tub Shower, Walk-in Closet(s), Wood Floors
Hot Water Natural Gas
Heating Forced Air
Cooling Central A/C
Equipment Built-In Microwave, Dishwasher, Oven - Single, Oven/Range - Gas, Refrigerator
Fireplace N
Appliance Built-In Microwave, Dishwasher, Oven - Single, Oven/Range - Gas, Refrigerator
Heat Source Natural Gas
Laundry Main Floor
Exterior
Garage Garage - Front Entry, Built In, Garage Door Opener, Inside Access
Garage Spaces 2.0
Waterfront N
Water Access N
Accessibility Level Entry - Main
Parking Type Attached Garage, Driveway
Attached Garage 1
Total Parking Spaces 2
Garage Y
Building
Story 2
Foundation Slab
Sewer Public Sewer
Water Public
Architectural Style Contemporary
Level or Stories 2
Additional Building Above Grade, Below Grade
New Construction N
Schools
Elementary Schools Jamison
Middle Schools Tamanend
High Schools Central Bucks High School South
School District Central Bucks
Others
HOA Fee Include Common Area Maintenance,Lawn Maintenance,Snow Removal,Trash
Senior Community No
Tax ID 51-027-026
Ownership Fee Simple
SqFt Source Assessor
Acceptable Financing Conventional, Cash
Listing Terms Conventional, Cash
Financing Conventional,Cash
Special Listing Condition Standard
Read Less Info
Want to know what your home might be worth? Contact us for a FREE valuation!

Our team is ready to help you sell your home for the highest possible price ASAP

Bought with Andrew Gordynskiy • RE/MAX Centre Realtors

Find out why customers are choosing LPT Realty to meet their real estate needs






