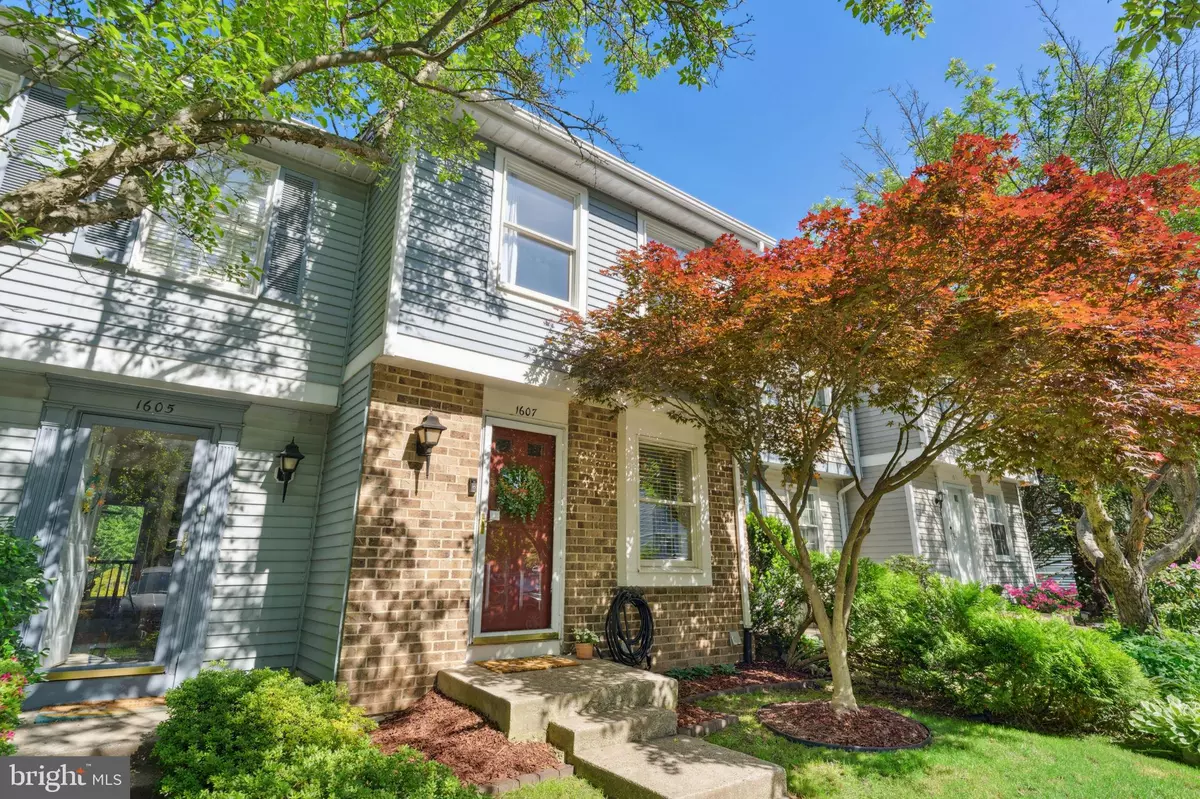$500,000
$500,000
For more information regarding the value of a property, please contact us for a free consultation.
2 Beds
2 Baths
1,155 SqFt
SOLD DATE : 05/30/2024
Key Details
Sold Price $500,000
Property Type Townhouse
Sub Type Interior Row/Townhouse
Listing Status Sold
Purchase Type For Sale
Square Footage 1,155 sqft
Price per Sqft $432
Subdivision Purple Sage
MLS Listing ID VAFX2177930
Sold Date 05/30/24
Style Traditional
Bedrooms 2
Full Baths 1
Half Baths 1
HOA Fees $153/mo
HOA Y/N Y
Abv Grd Liv Area 930
Originating Board BRIGHT
Year Built 1985
Annual Tax Amount $4,794
Tax Year 2023
Lot Size 1,014 Sqft
Acres 0.02
Property Description
Open House Cancelled! Don't miss out on this well-maintained townhouse in a secluded area conveniently close to everything Reston offers! The brick front elevation features a full-view storm door. The kitchen is bright and welcoming, with white cabinets, granite countertops, stainless steel appliances, and bamboo flooring. The dining room and open living room, with a large window, create a cozy atmosphere to relax and unwind. Upstairs, you will find two sunny bedrooms, one with a huge walk-in closet. The spacious lower level is finished and includes a walk-out to a ground-level deck, a family room, a half bath, and a storage area. This home is ready and waiting for you to move in and make it your own! Minutes to Reston Town Center featuring retail stores and restaurants. Just off Fairfax County Pkwy and close to the Toll Road (267) & Route 7. Don't miss this opportunity!
Location
State VA
County Fairfax
Zoning 372
Rooms
Basement Daylight, Full, Partially Finished, Walkout Level
Interior
Interior Features Ceiling Fan(s), Combination Dining/Living, Dining Area, Floor Plan - Traditional, Tub Shower, Upgraded Countertops, Walk-in Closet(s), Window Treatments, Wood Floors, Carpet
Hot Water Electric
Heating Heat Pump(s)
Cooling Central A/C, Ceiling Fan(s)
Flooring Bamboo, Carpet, Hardwood
Equipment Dishwasher, Disposal, Dryer - Electric, Oven/Range - Electric, Water Heater, Washer, Refrigerator, Exhaust Fan, Stainless Steel Appliances
Fireplace N
Appliance Dishwasher, Disposal, Dryer - Electric, Oven/Range - Electric, Water Heater, Washer, Refrigerator, Exhaust Fan, Stainless Steel Appliances
Heat Source Electric
Laundry Basement
Exterior
Exterior Feature Deck(s)
Parking On Site 2
Utilities Available Electric Available
Amenities Available Tennis Courts, Tot Lots/Playground, Basketball Courts, Baseball Field, Common Grounds, Jog/Walk Path
Waterfront N
Water Access N
Roof Type Composite
Accessibility None
Porch Deck(s)
Parking Type Parking Lot
Garage N
Building
Story 3
Foundation Concrete Perimeter
Sewer Public Sewer
Water Public
Architectural Style Traditional
Level or Stories 3
Additional Building Above Grade, Below Grade
New Construction N
Schools
Elementary Schools Aldrin
Middle Schools Herndon
High Schools Herndon
School District Fairfax County Public Schools
Others
Pets Allowed Y
HOA Fee Include Management,Pool(s),Snow Removal,Trash,Other
Senior Community No
Tax ID 0113 103A0035
Ownership Fee Simple
SqFt Source Estimated
Security Features Smoke Detector
Acceptable Financing Cash, Conventional, FHA, VA, VHDA
Listing Terms Cash, Conventional, FHA, VA, VHDA
Financing Cash,Conventional,FHA,VA,VHDA
Special Listing Condition Standard
Pets Description No Pet Restrictions
Read Less Info
Want to know what your home might be worth? Contact us for a FREE valuation!

Our team is ready to help you sell your home for the highest possible price ASAP

Bought with Paula Anderson Mahoney • Long & Foster Real Estate, Inc.

Find out why customers are choosing LPT Realty to meet their real estate needs






