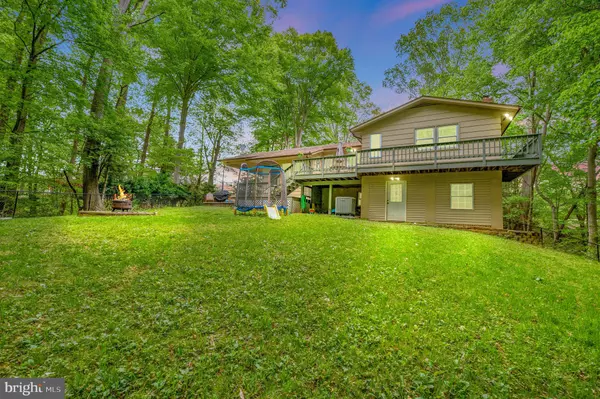$425,000
$425,000
For more information regarding the value of a property, please contact us for a free consultation.
4 Beds
3 Baths
1,365 SqFt
SOLD DATE : 07/19/2024
Key Details
Sold Price $425,000
Property Type Single Family Home
Sub Type Detached
Listing Status Sold
Purchase Type For Sale
Square Footage 1,365 sqft
Price per Sqft $311
Subdivision None No Hoa
MLS Listing ID VAKG2004914
Sold Date 07/19/24
Style Ranch/Rambler
Bedrooms 4
Full Baths 3
HOA Y/N N
Abv Grd Liv Area 1,365
Originating Board BRIGHT
Year Built 1974
Annual Tax Amount $2,055
Tax Year 2022
Lot Size 1.236 Acres
Acres 1.24
Property Description
BACK ON THE MARKET-Discover the perfect blend of comfort and convenience in this charming 4-bedroom, 3-bathroom home located at 7652 Indiantown Rd, King George, VA. With a generous 1365 sqft of living space, this property combines modern aesthetics with functional design, making it an ideal choice for anyone seeking a welcoming and stylish home.
As you step inside, you are greeted by luxury vinyl flooring that extends throughout the main living areas, creating a open seamless flow from room to room. The interior is painted in soothing neutral colors, providing a blank canvas to express your personal style. The kitchen is a delight, equipped with sleek stainless steel appliances and ample cabinet space, perfect for preparing meals and entertaining guests.
Each bedroom is a cozy retreat, featuring soft carpeting for comfort. The primary bedroom is especially luxurious, complete with a stylish barn door that opens to an en-suite bathroom with dual vanities and a stand-alone tile shower.
The finished basement offers additional living space with ceramic tile flooring, a wet bar area, and a full bathroom with a corner shower/tub combo. Plus, the warmth of a wood stove insert in the fireplace makes this space perfect for relaxing or hosting gatherings.
And that deck that wraps around the house makes entertaining easy. Fenced backyard feels like it goes on forever. Even a spot for a firepit roasting hotdogs or making smores. In addition to the carport there is a detached 2 car garage
Outside, the property offers easy access to community amenities. Enjoy a short drive to the heart of King George , Dahlgren, and Fredericksburg.
Location
State VA
County King George
Zoning A2
Rooms
Basement Outside Entrance, Interior Access, Fully Finished, Rear Entrance, Walkout Level
Main Level Bedrooms 3
Interior
Interior Features Ceiling Fan(s)
Hot Water Electric
Heating Heat Pump(s), Wood Burn Stove
Cooling Ceiling Fan(s), Central A/C
Fireplaces Number 1
Equipment Built-In Microwave, Dishwasher, Refrigerator, Icemaker, Stove
Fireplace Y
Appliance Built-In Microwave, Dishwasher, Refrigerator, Icemaker, Stove
Heat Source Electric
Exterior
Garage Garage - Front Entry, Oversized
Garage Spaces 3.0
Waterfront N
Water Access N
Roof Type Shingle
Accessibility None
Parking Type Driveway, Detached Garage, Attached Carport
Total Parking Spaces 3
Garage Y
Building
Lot Description Backs to Trees, Partly Wooded, Stream/Creek, Trees/Wooded
Story 2
Foundation Block
Sewer On Site Septic
Water Well
Architectural Style Ranch/Rambler
Level or Stories 2
Additional Building Above Grade, Below Grade
New Construction N
Schools
School District King George County Schools
Others
Pets Allowed N
Senior Community No
Tax ID 15 52B
Ownership Fee Simple
SqFt Source Assessor
Special Listing Condition Standard
Read Less Info
Want to know what your home might be worth? Contact us for a FREE valuation!

Our team is ready to help you sell your home for the highest possible price ASAP

Bought with Courtney S Kuykendall • Samson Properties

Find out why customers are choosing LPT Realty to meet their real estate needs






