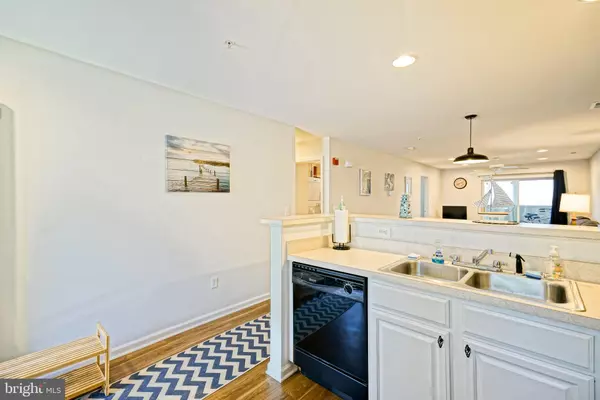$322,000
$335,000
3.9%For more information regarding the value of a property, please contact us for a free consultation.
2 Beds
2 Baths
1,008 SqFt
SOLD DATE : 07/26/2024
Key Details
Sold Price $322,000
Property Type Condo
Sub Type Condo/Co-op
Listing Status Sold
Purchase Type For Sale
Square Footage 1,008 sqft
Price per Sqft $319
Subdivision Reserves Of Nassau
MLS Listing ID DESU2061714
Sold Date 07/26/24
Style Contemporary,Unit/Flat
Bedrooms 2
Full Baths 2
Condo Fees $177/mo
HOA Y/N N
Abv Grd Liv Area 1,008
Originating Board BRIGHT
Year Built 2004
Annual Tax Amount $680
Tax Year 2023
Lot Dimensions 0.00 x 0.00
Property Description
BIKE TRAIL ADJACENT! Pond front and steps away from the community pool, this 2 bedroom, 2 bath ground floor condo offers a fantastic space for everyone as your new beach retreat, year round home or rental investment. This desirable east of Route 1 location will have you at restaurants, historic downtown Lewes, and the beach in just minutes, via car or the bike trail! Call today!
Location
State DE
County Sussex
Area Lewes Rehoboth Hundred (31009)
Zoning C-1
Rooms
Other Rooms Living Room, Dining Room, Primary Bedroom, Kitchen, Laundry, Primary Bathroom, Full Bath, Screened Porch, Additional Bedroom
Main Level Bedrooms 2
Interior
Interior Features Entry Level Bedroom, Ceiling Fan(s), Carpet, Dining Area, Floor Plan - Open, Primary Bath(s), Recessed Lighting, Walk-in Closet(s)
Hot Water Electric
Heating Heat Pump(s)
Cooling Central A/C
Flooring Carpet, Luxury Vinyl Plank, Vinyl
Equipment Dishwasher, Disposal, Refrigerator, Microwave, Oven/Range - Electric, Washer/Dryer Stacked, Water Heater
Furnishings No
Fireplace N
Window Features Screens
Appliance Dishwasher, Disposal, Refrigerator, Microwave, Oven/Range - Electric, Washer/Dryer Stacked, Water Heater
Heat Source Electric
Laundry Dryer In Unit, Washer In Unit
Exterior
Exterior Feature Porch(es), Enclosed
Garage Spaces 2.0
Parking On Site 1
Utilities Available Cable TV Available
Amenities Available Reserved/Assigned Parking, Pool - Outdoor
Water Access N
View Pond
Roof Type Shingle
Accessibility None
Porch Porch(es), Enclosed
Total Parking Spaces 2
Garage N
Building
Lot Description Landscaping
Story 1
Unit Features Garden 1 - 4 Floors
Foundation Slab
Sewer Public Sewer
Water Public
Architectural Style Contemporary, Unit/Flat
Level or Stories 1
Additional Building Above Grade, Below Grade
New Construction N
Schools
School District Cape Henlopen
Others
Pets Allowed Y
HOA Fee Include Common Area Maintenance,Management,Road Maintenance,Trash,Pool(s)
Senior Community No
Tax ID 334-05.00-81.00-2104
Ownership Condominium
Acceptable Financing Cash, Conventional
Listing Terms Cash, Conventional
Financing Cash,Conventional
Special Listing Condition Standard
Pets Allowed Case by Case Basis
Read Less Info
Want to know what your home might be worth? Contact us for a FREE valuation!

Our team is ready to help you sell your home for the highest possible price ASAP

Bought with CASSANDRA ROGERSON • Patterson-Schwartz-Rehoboth
Find out why customers are choosing LPT Realty to meet their real estate needs






