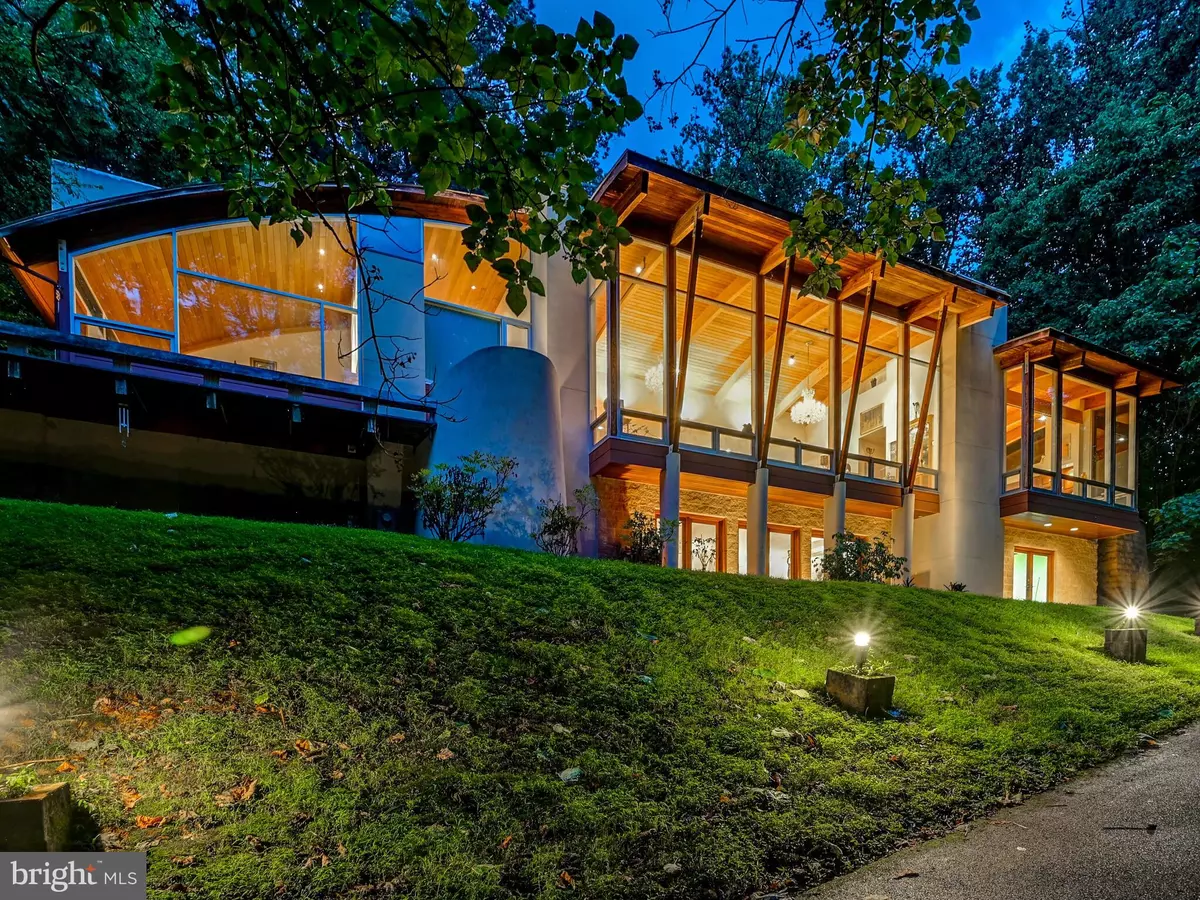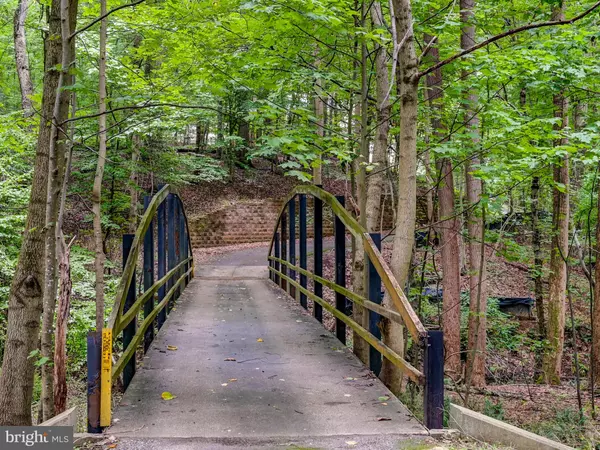$824,000
$500,000
64.8%For more information regarding the value of a property, please contact us for a free consultation.
3 Beds
4 Baths
5,742 SqFt
SOLD DATE : 08/08/2024
Key Details
Sold Price $824,000
Property Type Single Family Home
Sub Type Detached
Listing Status Sold
Purchase Type For Sale
Square Footage 5,742 sqft
Price per Sqft $143
Subdivision Valley North
MLS Listing ID MDBC2073846
Sold Date 08/08/24
Style Contemporary,Transitional
Bedrooms 3
Full Baths 3
Half Baths 1
HOA Y/N N
Abv Grd Liv Area 3,752
Originating Board BRIGHT
Year Built 1998
Annual Tax Amount $11,421
Tax Year 2024
Lot Size 4.590 Acres
Acres 4.59
Property Description
Public Remarks: Auction Property. AUCTION CANCELLED - Check Auctioneer's website for more details.
Welcome home across the bridge to the Patrick Sutton designed Estate "Albedo" which bathes in beautiful reflected moonlight. This true sanctuary from stress encompasses 4.59 acres of private mostly wooded land with mature trees, two streams , a 20 ft cascading waterfall and a small swimming hole above the main waterfall. Once inside the 5000+ square foot contemporary home you will find large expanses of south facing infrared and ultraviolet reflective glass connecting you to the nature around you. The generous main living area features a dramatic exposed beam ceiling, marble tiles, a fireplace, two built in china closets, a heated coat closet and a butler’s pantry. The made for entertaining chefs kitchen boasts another fireplace, built in bookcases, top appliances, a breakfast bar, built in storage and kitchen door access to the 32 ft semi-circular custom tiled patio with a built in GE Monogram 4ft grill with rotisserie. The first floor primary suite includes another fireplace, two walk in closets, separate bathroom vanities, a steam shower/closet, jacuzzi soaking tub and a private exterior Tiger Wood deck with a built in jacuzzi hot tub. The floating red oak stairway accesses the second floor containing a sizable sitting room area and two large adjoining bedrooms with incredible natural light and an abundance of closets and storage. Travel downstairs to the grand, walk out family room with a fireplace, built in bar, marble tile, full bath, an enclosed wine cellar insulated from the house, tons of storage and a workshop/possible 4th bedroom with walk out french doors.
This masterpiece, once featured in Baltimore Homes magazine has three separate Trane heating/air conditioning systems with Honeywell electrostatic air cleaners, a natural gas powered Kohler whole house generator, plumbing for gas conversion of fireplaces, a home security system and a curved rail steel and concrete beam bridge which crosses the Dulaney Valley Branch stream taking you from your private driveway to your incredible personal oasis.
Exclusive and secluded yet located just minutes to shopping and major highways this home has it all
Location
State MD
County Baltimore
Zoning R1
Rooms
Basement Connecting Stairway, Daylight, Full, Full, Interior Access, Outside Entrance, Walkout Level, Windows, Workshop, Other
Main Level Bedrooms 1
Interior
Interior Features Bar, Breakfast Area, Built-Ins, Butlers Pantry, Combination Dining/Living, Dining Area, Entry Level Bedroom, Exposed Beams, Family Room Off Kitchen, Floor Plan - Open, Kitchen - Eat-In, Kitchen - Gourmet, Kitchen - Island, Kitchen - Table Space, Primary Bath(s), Soaking Tub, Tub Shower, Upgraded Countertops, Walk-in Closet(s), Wet/Dry Bar, WhirlPool/HotTub, Wood Floors
Hot Water Natural Gas
Heating Central
Cooling Central A/C
Fireplaces Number 4
Fireplaces Type Fireplace - Glass Doors
Equipment Built-In Microwave, Cooktop, Cooktop - Down Draft, Dishwasher, Dryer, Oven - Wall, Refrigerator, Washer
Fireplace Y
Window Features Energy Efficient
Appliance Built-In Microwave, Cooktop, Cooktop - Down Draft, Dishwasher, Dryer, Oven - Wall, Refrigerator, Washer
Heat Source Natural Gas
Laundry Main Floor
Exterior
Garage Built In, Garage - Front Entry, Inside Access, Oversized
Garage Spaces 7.0
Waterfront N
Water Access N
Accessibility None
Parking Type Attached Garage, Driveway
Attached Garage 3
Total Parking Spaces 7
Garage Y
Building
Lot Description Backs to Trees, Private, Secluded, Stream/Creek, Trees/Wooded
Story 3
Foundation Block
Sewer Private Septic Tank
Water Well
Architectural Style Contemporary, Transitional
Level or Stories 3
Additional Building Above Grade, Below Grade
New Construction N
Schools
School District Baltimore County Public Schools
Others
Senior Community No
Tax ID 04102000005254
Ownership Fee Simple
SqFt Source Assessor
Security Features Security System
Horse Property N
Special Listing Condition Auction
Read Less Info
Want to know what your home might be worth? Contact us for a FREE valuation!

Our team is ready to help you sell your home for the highest possible price ASAP

Bought with Robert J Chew • Berkshire Hathaway HomeServices PenFed Realty

Find out why customers are choosing LPT Realty to meet their real estate needs






