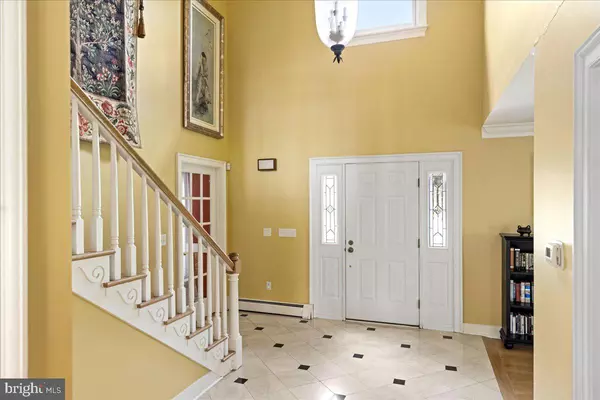$1,333,000
$1,450,000
8.1%For more information regarding the value of a property, please contact us for a free consultation.
6 Beds
8 Baths
8,804 SqFt
SOLD DATE : 08/30/2024
Key Details
Sold Price $1,333,000
Property Type Single Family Home
Sub Type Detached
Listing Status Sold
Purchase Type For Sale
Square Footage 8,804 sqft
Price per Sqft $151
Subdivision None Available
MLS Listing ID PALH2008616
Sold Date 08/30/24
Style Colonial,Traditional
Bedrooms 6
Full Baths 6
Half Baths 2
HOA Y/N N
Abv Grd Liv Area 6,471
Originating Board BRIGHT
Year Built 1986
Annual Tax Amount $18,156
Tax Year 2024
Lot Size 11.000 Acres
Acres 11.0
Lot Dimensions 0.00 x 0.00
Property Description
Escape the ordinary and step into the extraordinary with this 11 acre estate nestled on the outskirts of town. With 8800 square feet, this residence offers a lifestyle of unparalleled comfort and sophistication. Boasting 6 bedrooms, 6 full bathrooms, and 2 half bathrooms, there's ample space for everyone to spread out and relax. Inside, the ambiance is warm and inviting, with 3 cozy fireplaces nestled throughout the home. Step into the heart of the home, where culinary dreams come to life. The expansive kitchen, a true culinary haven, is meticulously designed for both form and function. Glistening stainless steel appliances harmonize with the warm tones of cherry cabinets, culminating in a space that seamlessly blends elegance with efficiency. Equipped with state-of-the-art technology, cooking and entertaining become effortless, solidifying this kitchen as the beating heart of the home. This home is not just a residence; it's a sanctuary filled with amenities. A versatile in-law suite with its own entrance and Aupair space offers flexibility for multi-generational living. The fully finished basement is an entertainer's paradise, complete with a full bar, theater with surround sound, billiard room, and full bath. Park your vehicles with ease in the 3-car attached garage or the additional 3-car detached garage, providing plenty of room for your prized possessions. For those with a passion for animals, this property comes with 4 outbuildings perfect for accommodating your furry friends. Step outside to your private oasis, where a saltwater pool awaits, offering endless hours of relaxation and rejuvenation. Host summer soirées on the patio, complete with a fire pit and tranquil water feature overlooking the meticulously landscaped grounds.
Location
State PA
County Lehigh
Area Lowhill Twp (12313)
Zoning RC
Rooms
Other Rooms Living Room, Dining Room, Primary Bedroom, Bedroom 2, Bedroom 3, Kitchen, Game Room, Family Room, Foyer, Bedroom 1, Sun/Florida Room, In-Law/auPair/Suite, Laundry, Mud Room, Other, Office, Media Room, Bathroom 1, Bathroom 3, Bonus Room, Hobby Room, Primary Bathroom, Full Bath, Half Bath
Basement Full, Fully Finished, Garage Access, Interior Access, Walkout Stairs, Windows
Main Level Bedrooms 1
Interior
Interior Features 2nd Kitchen, Attic, Bar, Breakfast Area, Built-Ins, Ceiling Fan(s), Carpet, Chair Railings, Combination Kitchen/Living, Dining Area, Entry Level Bedroom, Family Room Off Kitchen, Flat, Floor Plan - Open, Formal/Separate Dining Room, Kitchen - Eat-In, Kitchen - Gourmet, Kitchen - Island, Kitchen - Table Space, Primary Bath(s), Recessed Lighting, Skylight(s), Bathroom - Soaking Tub, Sound System, Bathroom - Stall Shower, Stove - Pellet, Bathroom - Tub Shower, Upgraded Countertops, Walk-in Closet(s), Water Treat System, Wet/Dry Bar, Wood Floors, Crown Moldings, Stove - Wood, Window Treatments, Additional Stairway
Hot Water Electric
Heating Baseboard - Hot Water
Cooling Central A/C, Ceiling Fan(s), Ductless/Mini-Split
Flooring Carpet, Ceramic Tile, Hardwood, Laminate Plank, Marble, Vinyl
Fireplaces Number 3
Fireplaces Type Brick, Double Sided, Fireplace - Glass Doors, Wood, Gas/Propane, Other
Equipment Built-In Microwave, Cooktop, Dishwasher, Dryer, Oven - Double, Oven - Wall, Refrigerator, Stainless Steel Appliances, Washer, Water Heater
Fireplace Y
Window Features Skylights
Appliance Built-In Microwave, Cooktop, Dishwasher, Dryer, Oven - Double, Oven - Wall, Refrigerator, Stainless Steel Appliances, Washer, Water Heater
Heat Source Oil
Laundry Main Floor
Exterior
Exterior Feature Terrace
Garage Garage - Side Entry, Garage Door Opener, Inside Access, Oversized
Garage Spaces 16.0
Fence Invisible, Wrought Iron, Wood
Pool Fenced, Heated, In Ground, Pool/Spa Combo, Saltwater
Utilities Available Under Ground
Waterfront N
Water Access N
View Garden/Lawn, Mountain, Panoramic, Trees/Woods, Valley
Accessibility No Stairs, Ramp - Main Level, Roll-in Shower, 2+ Access Exits
Porch Terrace
Road Frontage Private
Parking Type Attached Garage, Detached Garage, Driveway, Off Street
Attached Garage 3
Total Parking Spaces 16
Garage Y
Building
Lot Description Backs to Trees, Cul-de-sac, Front Yard, Irregular, Landscaping, Level, No Thru Street, Not In Development, Open, Private, Rear Yard, Rural, Secluded, SideYard(s), Trees/Wooded
Story 2
Foundation Block
Sewer On Site Septic
Water Well
Architectural Style Colonial, Traditional
Level or Stories 2
Additional Building Above Grade, Below Grade
New Construction N
Schools
School District Northwestern Lehigh
Others
Pets Allowed Y
Senior Community No
Tax ID 545739287646-00001
Ownership Fee Simple
SqFt Source Estimated
Security Features Security System
Acceptable Financing Cash, Conventional
Listing Terms Cash, Conventional
Financing Cash,Conventional
Special Listing Condition Standard
Pets Description No Pet Restrictions
Read Less Info
Want to know what your home might be worth? Contact us for a FREE valuation!

Our team is ready to help you sell your home for the highest possible price ASAP

Bought with Cliff M Lewis • Coldwell Banker Hearthside-Allentown

Find out why customers are choosing LPT Realty to meet their real estate needs






