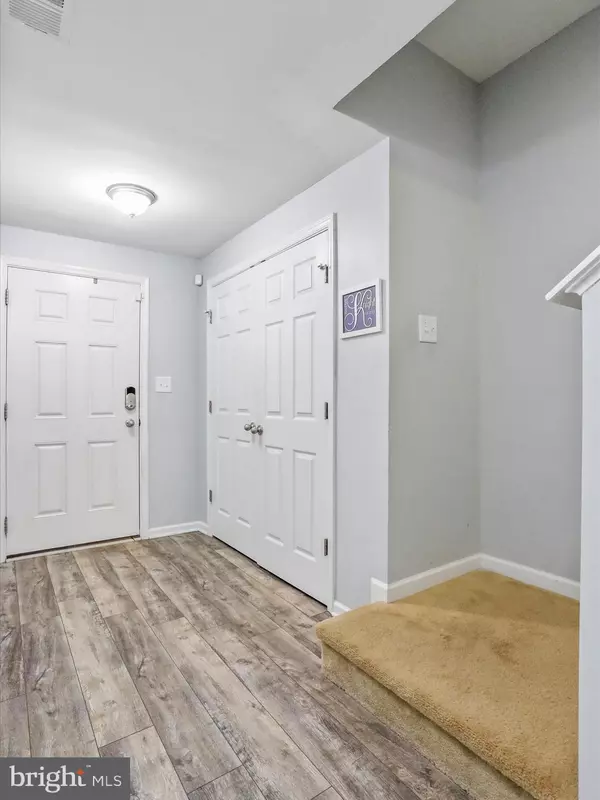$250,000
$250,000
For more information regarding the value of a property, please contact us for a free consultation.
3 Beds
3 Baths
1,551 SqFt
SOLD DATE : 09/26/2024
Key Details
Sold Price $250,000
Property Type Townhouse
Sub Type Interior Row/Townhouse
Listing Status Sold
Purchase Type For Sale
Square Footage 1,551 sqft
Price per Sqft $161
Subdivision Riverside Villages
MLS Listing ID WVBE2031194
Sold Date 09/26/24
Style Colonial
Bedrooms 3
Full Baths 2
Half Baths 1
HOA Fees $27/ann
HOA Y/N Y
Abv Grd Liv Area 1,320
Originating Board BRIGHT
Year Built 2013
Annual Tax Amount $1,192
Tax Year 2022
Lot Size 1,742 Sqft
Acres 0.04
Property Description
Beautifully updated 3-story townhome in the Riverside Villages community! Featuring 3 bedrooms, 2.5 baths. Entry-level offers a family room, laundry, and is plumbed for an additional half bath. Second level has all new LVP flooring. Eat-in kitchen with granite countertops, island, pantry, dining room area, and ample cabinetry & table space. Bedrooms on third level. Primary bedroom has a walk-in closet and attached en suite with double sinks, soaking tub, and separate shower. Enjoy the backyard space, ideal for relaxing evenings or entertainment space. Conveniently located near stores, quick access to I-81, Route 11, and short drive to a public access on the Potomac River. Don't miss your chance to call this home!
Location
State WV
County Berkeley
Zoning 101
Rooms
Other Rooms Living Room, Dining Room, Primary Bedroom, Bedroom 2, Bedroom 3, Kitchen, Family Room, Foyer, Laundry, Primary Bathroom, Full Bath, Half Bath
Basement Daylight, Full, Outside Entrance, Walkout Level
Interior
Interior Features Combination Kitchen/Dining, Primary Bath(s), Attic, Carpet, Ceiling Fan(s), Floor Plan - Traditional, Kitchen - Eat-In, Kitchen - Island, Kitchen - Table Space, Pantry, Recessed Lighting, Bathroom - Soaking Tub, Bathroom - Stall Shower, Bathroom - Tub Shower, Upgraded Countertops, Walk-in Closet(s)
Hot Water Electric
Heating Heat Pump(s)
Cooling Central A/C
Flooring Luxury Vinyl Plank, Carpet
Equipment Built-In Microwave, Stove, Refrigerator, Dishwasher, Disposal, Dryer, Washer
Fireplace N
Appliance Built-In Microwave, Stove, Refrigerator, Dishwasher, Disposal, Dryer, Washer
Heat Source Electric
Laundry Main Floor, Dryer In Unit, Washer In Unit
Exterior
Exterior Feature Porch(es), Patio(s)
Garage Garage - Front Entry, Garage Door Opener, Inside Access
Garage Spaces 2.0
Waterfront N
Water Access N
Accessibility None
Porch Porch(es), Patio(s)
Parking Type Driveway, Attached Garage
Attached Garage 1
Total Parking Spaces 2
Garage Y
Building
Story 3
Foundation Permanent
Sewer Public Sewer
Water Public
Architectural Style Colonial
Level or Stories 3
Additional Building Above Grade, Below Grade
New Construction N
Schools
School District Berkeley County Schools
Others
Senior Community No
Tax ID 02 6S011500000000
Ownership Fee Simple
SqFt Source Estimated
Special Listing Condition Standard
Read Less Info
Want to know what your home might be worth? Contact us for a FREE valuation!

Our team is ready to help you sell your home for the highest possible price ASAP

Bought with Derek Hester • RE/MAX Real Estate Group

Find out why customers are choosing LPT Realty to meet their real estate needs






