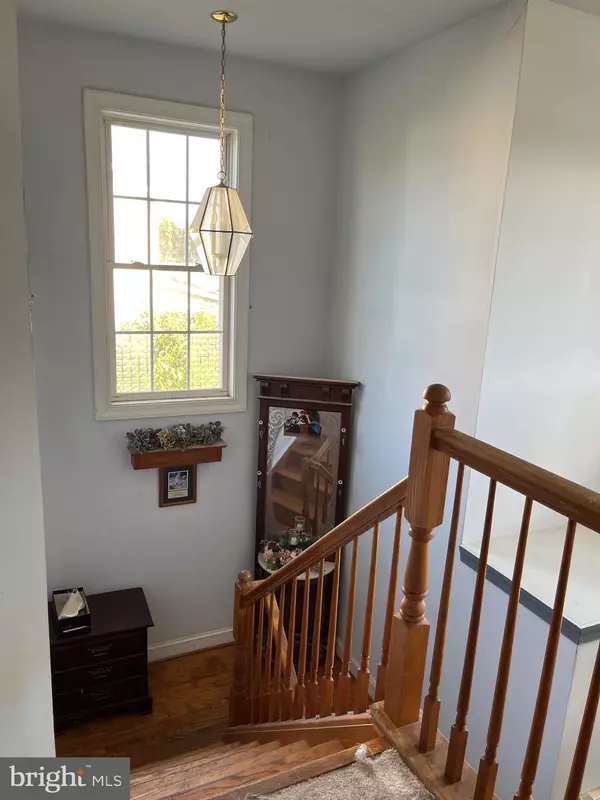$415,000
$435,000
4.6%For more information regarding the value of a property, please contact us for a free consultation.
4 Beds
3 Baths
2,195 SqFt
SOLD DATE : 10/03/2024
Key Details
Sold Price $415,000
Property Type Single Family Home
Sub Type Detached
Listing Status Sold
Purchase Type For Sale
Square Footage 2,195 sqft
Price per Sqft $189
Subdivision Canter Estates
MLS Listing ID VAFV2021372
Sold Date 10/03/24
Style Colonial
Bedrooms 4
Full Baths 2
Half Baths 1
HOA Fees $18/qua
HOA Y/N Y
Abv Grd Liv Area 2,195
Originating Board BRIGHT
Year Built 2002
Annual Tax Amount $1,920
Tax Year 2022
Lot Size 0.350 Acres
Acres 0.35
Property Description
Great Home, priced so you can make it your own! Home has some recent updates including HVAC (2018), Roof 2023, and upstairs hall bath remodel! Large lot with fenced backyard, shed, and 2 car garage are just some of the added features! This home has a full unfinished basement as well for tons of extra space!
Location
State VA
County Frederick
Zoning RP
Rooms
Basement Unfinished
Interior
Interior Features Attic, Breakfast Area, Ceiling Fan(s), Combination Kitchen/Dining, Recessed Lighting, Wood Floors
Hot Water Natural Gas
Heating Forced Air
Cooling Central A/C
Flooring Hardwood, Carpet
Fireplaces Number 1
Equipment Built-In Microwave, Dishwasher, Oven/Range - Gas, Refrigerator, Washer/Dryer Hookups Only
Fireplace Y
Appliance Built-In Microwave, Dishwasher, Oven/Range - Gas, Refrigerator, Washer/Dryer Hookups Only
Heat Source Natural Gas
Laundry Main Floor
Exterior
Exterior Feature Porch(es), Patio(s)
Fence Fully
Waterfront N
Water Access N
Roof Type Architectural Shingle
Accessibility None
Porch Porch(es), Patio(s)
Garage N
Building
Lot Description Rear Yard, Front Yard
Story 3
Foundation Permanent
Sewer Public Sewer
Water Public
Architectural Style Colonial
Level or Stories 3
Additional Building Above Grade, Below Grade
New Construction N
Schools
School District Frederick County Public Schools
Others
Pets Allowed Y
Senior Community No
Tax ID 76B 1 2 120
Ownership Fee Simple
SqFt Source Estimated
Acceptable Financing Cash, Conventional, FHA, USDA, VA
Listing Terms Cash, Conventional, FHA, USDA, VA
Financing Cash,Conventional,FHA,USDA,VA
Special Listing Condition Standard
Pets Description No Pet Restrictions
Read Less Info
Want to know what your home might be worth? Contact us for a FREE valuation!

Our team is ready to help you sell your home for the highest possible price ASAP

Bought with Nicole Panos Lewis • Coldwell Banker Premier

Find out why customers are choosing LPT Realty to meet their real estate needs






