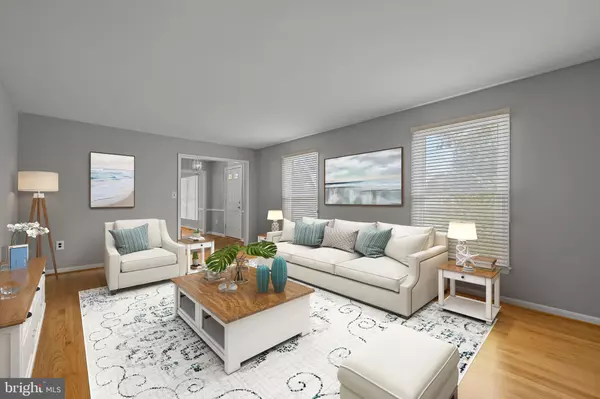$590,012
$590,012
For more information regarding the value of a property, please contact us for a free consultation.
4 Beds
3 Baths
2,500 SqFt
SOLD DATE : 10/08/2024
Key Details
Sold Price $590,012
Property Type Single Family Home
Sub Type Detached
Listing Status Sold
Purchase Type For Sale
Square Footage 2,500 sqft
Price per Sqft $236
Subdivision Charter Oaks
MLS Listing ID DENC2067468
Sold Date 10/08/24
Style Colonial
Bedrooms 4
Full Baths 2
Half Baths 1
HOA Fees $10/ann
HOA Y/N Y
Abv Grd Liv Area 2,500
Originating Board BRIGHT
Year Built 1979
Annual Tax Amount $1,385
Tax Year 2022
Lot Size 0.300 Acres
Acres 0.3
Property Description
Welcome to this immaculate 4-bedroom, 2.5-bath home in the highly sought-after Charter Oaks community in Hockessin. In pristine condition, this home is truly move-in ready and offers a perfect blend of elegance and comfort.
As you enter, you're greeted by formal living and dining rooms flanking the foyer, providing gracious spaces for entertaining. The heart of the home is the generously sized eat-in kitchen, complete with a center island, stainless steel appliances, and a separate desk area. Sliding glass doors lead to the rear deck with an awning, offering a perfect spot for outdoor dining or relaxation, all while overlooking a stunning fenced rear yard.
Adjacent to the kitchen is the stylish family room, featuring a charming brick wood-burning fireplace and sliding glass doors that open to a sunroom—an ideal space for enjoying your morning coffee or curling up with a good book. The main level is completed by a convenient powder room, a laundry room, and a two-car garage.
Upstairs, the primary suite offers a private retreat with a walk-in closet featuring custom built-ins and a full bath. Three additional generously sized bedrooms share a well-appointed hall bath.
Located in a prime area, this home offers easy access to downtown Hockessin's numerous restaurants, shops, parks, athletic centers, the library, and more!
Recent updates include fresh paint throughout, new carpet in the family room, upgraded Hunter Douglas blinds throughout, new G. Fedale roof (with transferrable warranty) in 2022, new Thermo-Pride heater installed 2015, new Carrier AC unit installed in 2017, new remote-controlled awning in 2022, new TOTO toilets in all bathrooms, enlarged primary bathroom shower, custom walk-in closet by Closets by Design, and more! Additional upgrades can be found in the brochure in the house and online.
Location
State DE
County New Castle
Area Hockssn/Greenvl/Centrvl (30902)
Zoning NC21
Rooms
Other Rooms Living Room, Dining Room, Primary Bedroom, Bedroom 2, Bedroom 3, Bedroom 4, Kitchen, Family Room, Sun/Florida Room
Basement Unfinished
Interior
Hot Water Electric
Cooling Central A/C
Fireplaces Number 1
Fireplace Y
Heat Source Oil
Exterior
Exterior Feature Porch(es), Deck(s)
Garage Inside Access
Garage Spaces 2.0
Waterfront N
Water Access N
Roof Type Pitched
Accessibility None
Porch Porch(es), Deck(s)
Parking Type Attached Garage
Attached Garage 2
Total Parking Spaces 2
Garage Y
Building
Story 2
Foundation Concrete Perimeter
Sewer Public Sewer
Water Public
Architectural Style Colonial
Level or Stories 2
Additional Building Above Grade
New Construction N
Schools
Elementary Schools Cooke
Middle Schools Dupont H
High Schools Alexis I. Dupont
School District Red Clay Consolidated
Others
Senior Community No
Tax ID 08-013.10-142
Ownership Fee Simple
SqFt Source Estimated
Acceptable Financing Conventional
Listing Terms Conventional
Financing Conventional
Special Listing Condition Standard
Read Less Info
Want to know what your home might be worth? Contact us for a FREE valuation!

Our team is ready to help you sell your home for the highest possible price ASAP

Bought with Anthony D Michael • Coldwell Banker Realty

Find out why customers are choosing LPT Realty to meet their real estate needs






