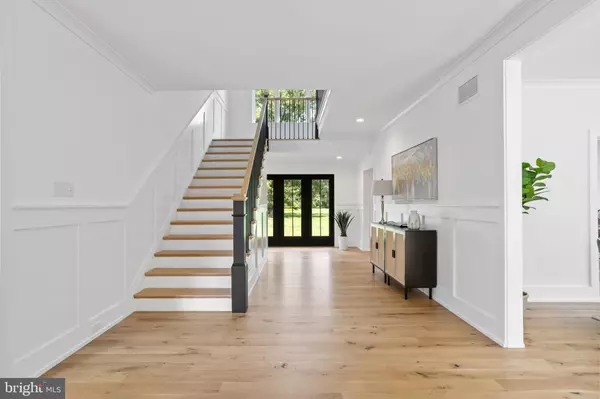$1,600,000
$1,675,000
4.5%For more information regarding the value of a property, please contact us for a free consultation.
5 Beds
5 Baths
4,663 SqFt
SOLD DATE : 10/22/2024
Key Details
Sold Price $1,600,000
Property Type Single Family Home
Sub Type Detached
Listing Status Sold
Purchase Type For Sale
Square Footage 4,663 sqft
Price per Sqft $343
Subdivision None Available
MLS Listing ID PADE2052130
Sold Date 10/22/24
Style Colonial
Bedrooms 5
Full Baths 3
Half Baths 2
HOA Y/N N
Abv Grd Liv Area 4,663
Originating Board BRIGHT
Year Built 2023
Annual Tax Amount $3,277
Tax Year 2024
Lot Size 2.140 Acres
Acres 2.14
Lot Dimensions 0.00 x 0.00
Property Description
Luxury Redefined in this Absolutely Breathtaking New Construction build located in the heart of Edgmont Township. This 5 Bedroom 3.5 Bathroom Center Hall Colonial has been designed with every detail in mind. Pull into the private 2-acre lot to the oversized driveway, walk up the side walkway, and into the First Floor: The stunning foyer area provides an open sight line of the first floor. Site-finished Oak Hardwood flooring throughout, accented with custom millwork, neutral tones, and black and tan handrails, the foyer and hallway lead directly through the first floor. To the left, a formal dining room. To the right, the formal living room. Walk toward the black vinyl French doors to find a study located tucked in off of the powder room. To the left, walk through the hallway to the incredible living area. The wide-open plan provides the perfect space to entertain. The gourmet kitchen is simply flawless. The center island, complete with Carrara-style quartz countertop, is without question the ultimate gathering spot, situated directly between the morning room and the family room. The two-tone kitchen is complete with Simply White and Mineral Grey inset cabinets, a feature rarely seen in new builds. Built-in stainless steel Monogram appliances with brushed brass accents perfectly complement the modern hardware and fixtures throughout. The Kitchen includes a 36-inch gas professional 6-burner range, 30-Inch built-in single oven with air fry function, 36-inch professional hood with a quiet blower, 30-Inch built-in microwave, 36-inch French door refrigerator, 24-inch wine reserve, and 24-inch integrated dishwasher. The brushed brass pot filler faucet is placed along the Quartz backsplash to add yet another upgrade that sets this kitchen apart. A butler's pantry with a separate sink completes the kitchen. The morning room, which falls to the left of the kitchen, is full of natural light, offering French doors that lead out to the deck area. The Family Room falls directly centered off of the Kitchen Island. The vaulted ceilings, recessed lighting, ceiling fan, and shiplap accent wall with a built-in fireplace will have you sinking into comfort in this large yet cozy space. Off of the kitchen is the mudroom entrance which provides an additional first-floor powder room, separate exterior access, and access to the 3-car garage. Second Floor: The swanky master suite is remarkable. Vaulted ceilings, shiplap accent wall, ceiling fan, site finished hardwood, recessed lighting, enormous walk-in closet with custom cabinetry, and the owner's bath, which is purely sensational. Separate sinks with built-in drawers, a standalone soaking tub, curbless walk-in shower with flat black fixtures, rainfall shower head, additional wall mount and handheld shower, built-in bench, and glass enclosure. Walk down the hallway to Bedroom 2 with a private ensuite featuring black hex flooring, and white tile surround. Across the hall, Bedroom 3 and 4 share a Jack and Jill bathroom with stunning tile work, double vanity, and a shower stall boasting hex tile flooring and floor-to-ceiling tile surround. Further down the hallway, you will find the 2nd Floor Laundry room and off of that, the 5th bedroom which has access to Bathroom Number 2 and could also be used as a second home office space. Basement: The basement offers an additional potential 2200 Square Feet of living space, this space is simply waiting to be finished with walkout features and rough plumb for an additional bathroom. Additional Upgrades Include: Exterior Black Harvey Windows, Custom Trim on all Exterior Windows. 30 Year James Hardie siding, Board and Batten. Two Zone High-Efficiency Propane Heat and Central Air, 3 Car Garage, Ceiling Speakers throughout the home, Custom millwork, the list could go on forever.
Location
State PA
County Delaware
Area Edgmont Twp (10419)
Zoning RES
Rooms
Other Rooms Basement
Basement Full, Unfinished
Interior
Interior Features Built-Ins, Chair Railings, Crown Moldings, Double/Dual Staircase, Kitchen - Eat-In, Pantry, Recessed Lighting, Bathroom - Soaking Tub
Hot Water Propane
Heating Forced Air
Cooling Central A/C
Fireplaces Number 1
Fireplaces Type Electric
Equipment Built-In Microwave, Oven/Range - Gas, Range Hood, Six Burner Stove, Refrigerator, Dishwasher
Fireplace Y
Appliance Built-In Microwave, Oven/Range - Gas, Range Hood, Six Burner Stove, Refrigerator, Dishwasher
Heat Source Propane - Leased
Laundry Upper Floor
Exterior
Garage Garage - Front Entry, Inside Access
Garage Spaces 6.0
Waterfront N
Water Access N
Accessibility None
Parking Type Driveway, Attached Garage
Attached Garage 3
Total Parking Spaces 6
Garage Y
Building
Lot Description Front Yard, Rear Yard, SideYard(s)
Story 2
Foundation Other
Sewer On Site Septic
Water Well
Architectural Style Colonial
Level or Stories 2
Additional Building Above Grade
Structure Type 9'+ Ceilings,High
New Construction Y
Schools
High Schools Penncrest
School District Rose Tree Media
Others
Senior Community No
Tax ID 19-00-00021-03
Ownership Fee Simple
SqFt Source Estimated
Special Listing Condition Standard
Read Less Info
Want to know what your home might be worth? Contact us for a FREE valuation!

Our team is ready to help you sell your home for the highest possible price ASAP

Bought with Eli Qarkaxhia • Compass RE

Find out why customers are choosing LPT Realty to meet their real estate needs






