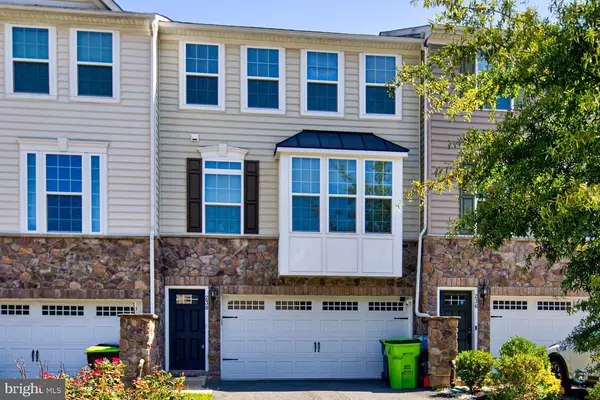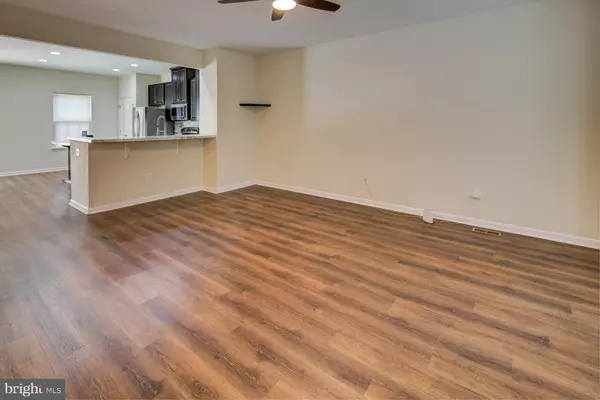$408,000
$414,999
1.7%For more information regarding the value of a property, please contact us for a free consultation.
3 Beds
3 Baths
2,000 SqFt
SOLD DATE : 10/21/2024
Key Details
Sold Price $408,000
Property Type Townhouse
Sub Type Interior Row/Townhouse
Listing Status Sold
Purchase Type For Sale
Square Footage 2,000 sqft
Price per Sqft $204
Subdivision La Grange
MLS Listing ID DENC2068196
Sold Date 10/21/24
Style Colonial
Bedrooms 3
Full Baths 2
Half Baths 1
HOA Fees $29/ann
HOA Y/N Y
Abv Grd Liv Area 2,000
Originating Board BRIGHT
Year Built 2016
Annual Tax Amount $2,636
Tax Year 2022
Lot Size 2,614 Sqft
Acres 0.06
Lot Dimensions 0.00 x 0.00
Property Description
Welcome to 238 W General Grey Ct located in the popular & desirable community of La Grange situated on the DE/MD border. This large 3 story townhome features 3 bedrooms and 2.5 bathrooms. Entering from the ground floor you will find a large family room with recessed lighting and sliders to the back yard.
Up the stairs to the main level you will be greeted by 9ft ceilings and an open floor plan that consists of a huge living room and kitchen/dining combo. The generously sized kitchen features recessed lighting, a center island with seating, ample cabinet space, pantry, breakfast bar and a slider to the large composite deck. This home is situated on a gorgeous lot that backs to woods and offers the privacy you are looking for. Upstairs on the 3rd level you will find 3 bedrooms, 2 full bathrooms and the convenient laundry area. The primary bedroom boasts a large walk-in closet and private bathroom with a soaking tub, double sinks, and shower. The 2 additional bedrooms are large and provide ample closet space.
Conveniently close to schools, parks (Glasgow & Lumps Pond), hospitals, shopping, & restaurants, with easy access to Rt. 40, Rt. 896, & I-95. (within Newark Charter 5 mile radius)
Location
State DE
County New Castle
Area Newark/Glasgow (30905)
Zoning S
Direction Northwest
Rooms
Other Rooms Living Room, Dining Room, Primary Bedroom, Bedroom 2, Bedroom 3, Bedroom 4, Kitchen, Family Room, Basement, Laundry, Full Bath, Half Bath
Basement Connecting Stairway, Front Entrance, Fully Finished, Garage Access, Improved, Shelving, Walkout Level, Windows
Interior
Interior Features Breakfast Area, Ceiling Fan(s), Combination Kitchen/Dining, Crown Moldings, Dining Area, Double/Dual Staircase, Family Room Off Kitchen, Kitchen - Island, Walk-in Closet(s)
Hot Water Natural Gas
Heating Forced Air
Cooling Ceiling Fan(s), Central A/C, Programmable Thermostat
Flooring Carpet, Laminated, Vinyl
Equipment Built-In Microwave, Built-In Range, Cooktop, Dishwasher, Disposal, Dryer, Instant Hot Water, Refrigerator, Stove, Washer
Fireplace N
Appliance Built-In Microwave, Built-In Range, Cooktop, Dishwasher, Disposal, Dryer, Instant Hot Water, Refrigerator, Stove, Washer
Heat Source Natural Gas
Laundry Upper Floor
Exterior
Exterior Feature Deck(s)
Garage Garage - Front Entry
Garage Spaces 4.0
Waterfront N
Water Access N
Roof Type Shingle
Street Surface Paved
Accessibility None
Porch Deck(s)
Parking Type Attached Garage, Driveway
Attached Garage 2
Total Parking Spaces 4
Garage Y
Building
Lot Description Backs - Open Common Area, Backs to Trees
Story 2
Foundation Other
Sewer Public Sewer
Water Public
Architectural Style Colonial
Level or Stories 2
Additional Building Above Grade, Below Grade
Structure Type 9'+ Ceilings
New Construction N
Schools
School District Christina
Others
HOA Fee Include Common Area Maintenance
Senior Community No
Tax ID 11-026.10-047
Ownership Fee Simple
SqFt Source Assessor
Security Features Smoke Detector
Acceptable Financing Cash, Conventional, FHA, VA
Listing Terms Cash, Conventional, FHA, VA
Financing Cash,Conventional,FHA,VA
Special Listing Condition Standard
Read Less Info
Want to know what your home might be worth? Contact us for a FREE valuation!

Our team is ready to help you sell your home for the highest possible price ASAP

Bought with Randy Scott Shepheard Jr. • Patterson-Schwartz-Middletown

Find out why customers are choosing LPT Realty to meet their real estate needs






