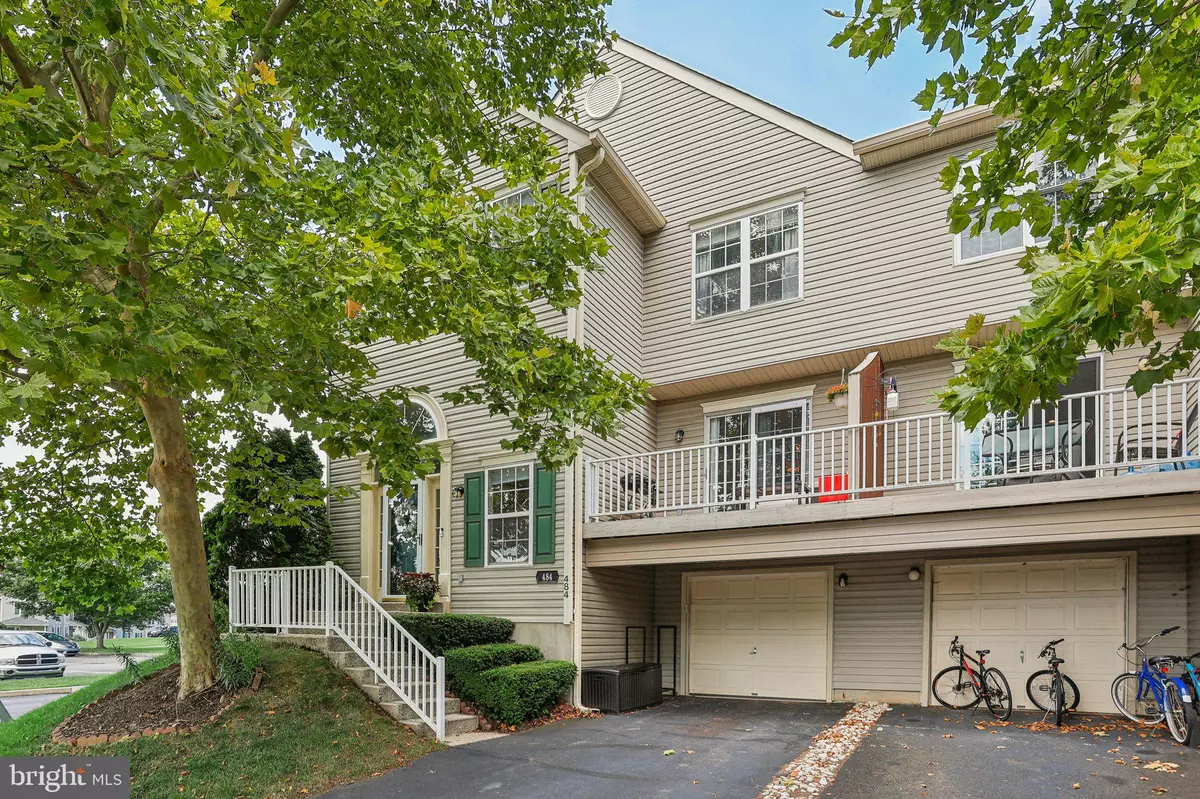$400,000
$399,000
0.3%For more information regarding the value of a property, please contact us for a free consultation.
3 Beds
3 Baths
1,572 SqFt
SOLD DATE : 10/29/2024
Key Details
Sold Price $400,000
Property Type Condo
Sub Type Condo/Co-op
Listing Status Sold
Purchase Type For Sale
Square Footage 1,572 sqft
Price per Sqft $254
Subdivision Providence View
MLS Listing ID PAMC2114494
Sold Date 10/29/24
Style Colonial
Bedrooms 3
Full Baths 2
Half Baths 1
Condo Fees $333/mo
HOA Y/N N
Abv Grd Liv Area 1,572
Originating Board BRIGHT
Year Built 1997
Annual Tax Amount $4,641
Tax Year 2023
Lot Dimensions 0.00 x 0.00
Property Description
Welcome to this charming 3 bedroom, 2.5 bath townhome nestled in the sought-after Providence View neighborhood within Spring-Ford Area school district. The end-unit Brandywine model is the largest in the community making it spacious, stylish and the only one with a one-car garage! Once inside you're greeted by an updated and welcoming entryway boasting a half bath and highly functional mudroom, making it the perfect area for keeping your home organized and your day-to-day items out of sight. You'll also be greeted by newer, elegant hardwood floors throughout. The cozy living room boasts a wood-burning fireplace, perfect for relaxing evenings. Adjacent, a spacious formal dining room with sliders opens to a private deck, ideal for outdoor entertaining. The beautifully updated kitchen is a chef's delight. Upstairs, the primary bedroom impresses with vaulted ceilings, a walk-in closet, and an updated ensuite. Two additional generously-sized bedrooms are served by a second full updated bathroom in the hall. The finished basement offers versatile space, perfect for a home office or additional living area. An attached garage provides added convenience and a newly installed heating system creates piece of mind. Community amenities offered by the HOA are an added bonus and include a pool, clubhouse, and fitness center. Conveniently located close to Route 422, this home offers both comfort and accessibility. Enjoy the blend of practicality and contemporary design throughout this exceptional home, where comfort meets convenience in every corner -- book your appointment today!
Location
State PA
County Montgomery
Area Upper Providence Twp (10661)
Zoning RESIDENTIAL
Rooms
Other Rooms Living Room, Dining Room, Primary Bedroom, Bedroom 2, Bedroom 3, Kitchen, Foyer, Laundry, Recreation Room, Primary Bathroom, Full Bath, Half Bath
Basement Full, Fully Finished
Interior
Interior Features Pantry
Hot Water Natural Gas
Heating Forced Air
Cooling Central A/C
Fireplaces Number 1
Fireplaces Type Wood
Equipment Built-In Microwave, Dishwasher, Disposal, Oven - Single, Refrigerator, Stainless Steel Appliances, Oven/Range - Gas
Fireplace Y
Appliance Built-In Microwave, Dishwasher, Disposal, Oven - Single, Refrigerator, Stainless Steel Appliances, Oven/Range - Gas
Heat Source Natural Gas
Laundry Main Floor
Exterior
Garage Built In, Basement Garage, Garage - Front Entry
Garage Spaces 2.0
Amenities Available Fitness Center, Swimming Pool, Tennis Courts, Tot Lots/Playground
Waterfront N
Water Access N
Roof Type Shingle
Accessibility None
Parking Type Driveway, Attached Garage, Parking Lot
Attached Garage 1
Total Parking Spaces 2
Garage Y
Building
Story 2
Foundation Concrete Perimeter
Sewer Public Sewer
Water Public
Architectural Style Colonial
Level or Stories 2
Additional Building Above Grade, Below Grade
New Construction N
Schools
School District Spring-Ford Area
Others
Pets Allowed Y
HOA Fee Include Lawn Maintenance,Snow Removal,Pool(s),Ext Bldg Maint
Senior Community No
Tax ID 61-00-04898-243
Ownership Condominium
Acceptable Financing Cash, Conventional, FHA, VA
Listing Terms Cash, Conventional, FHA, VA
Financing Cash,Conventional,FHA,VA
Special Listing Condition Standard
Pets Description No Pet Restrictions
Read Less Info
Want to know what your home might be worth? Contact us for a FREE valuation!

Our team is ready to help you sell your home for the highest possible price ASAP

Bought with Daryl E Tillman • Daryl Tillman Realty Group

Find out why customers are choosing LPT Realty to meet their real estate needs





