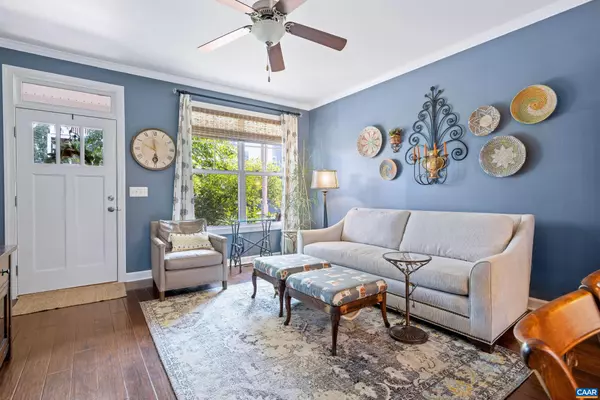$477,500
$485,000
1.5%For more information regarding the value of a property, please contact us for a free consultation.
4 Beds
4 Baths
2,115 SqFt
SOLD DATE : 10/30/2024
Key Details
Sold Price $477,500
Property Type Townhouse
Sub Type Interior Row/Townhouse
Listing Status Sold
Purchase Type For Sale
Square Footage 2,115 sqft
Price per Sqft $225
Subdivision Pavilions At Pantops
MLS Listing ID 656335
Sold Date 10/30/24
Style Other
Bedrooms 4
Full Baths 3
Half Baths 1
Condo Fees $70
HOA Fees $78/qua
HOA Y/N Y
Abv Grd Liv Area 1,700
Originating Board CAAR
Year Built 2015
Annual Tax Amount $3,735
Tax Year 2024
Property Description
This Pavilions at Pantops townhouse is a must see, featuring panoramic mountain views, 4 bedrooms and 3.5 bathrooms, plus a 1 car garage. This designer?s dream features so many not-to-miss details. You?ll find hardwood floors on the main floor, plus an updated kitchen featuring a large island, gas stove, giant pantry, and soapstone countertops. Upstairs you?ll love the airy loft, large primary bedroom with walk-in-closet, spacious bathroom with separate vanities, and walk-in shower. You?ll also find two additional bedrooms and a full bathroom. The basement is fully finished with a 4th bedroom, full bathroom, sitting area, and large storage closet. This space features a rough in for a kitchenette and a separate entrance for a future separate living space. Most of all you?ll love the balcony with it?s amazing sunsets. Extend the awning when shade is required, and take full advantage of the installed gas line for easy grilling. Don?t miss this charming home in a can?t-be-beat location. Open House Saturday, 8/31 from 12-2.,Soapstone Counter
Location
State VA
County Albemarle
Zoning R-1
Rooms
Other Rooms Living Room, Dining Room, Kitchen, Den, Laundry, Loft, Full Bath, Half Bath, Additional Bedroom
Basement Fully Finished
Interior
Heating Central
Cooling Central A/C
Flooring Hardwood
Equipment Washer/Dryer Hookups Only
Fireplace N
Window Features Insulated,Low-E,Screens,Vinyl Clad
Appliance Washer/Dryer Hookups Only
Heat Source Natural Gas
Exterior
Amenities Available Tot Lots/Playground
View Mountain
Roof Type Architectural Shingle
Accessibility None
Garage N
Building
Story 3
Foundation Concrete Perimeter
Sewer Public Sewer
Water Public
Architectural Style Other
Level or Stories 3
Additional Building Above Grade, Below Grade
Structure Type High,9'+ Ceilings
New Construction N
Schools
Elementary Schools Stone-Robinson
Middle Schools Burley
High Schools Monticello
School District Albemarle County Public Schools
Others
HOA Fee Include Insurance,Management,Reserve Funds,Trash,Lawn Maintenance
Senior Community No
Ownership Other
Security Features Smoke Detector
Special Listing Condition Standard
Read Less Info
Want to know what your home might be worth? Contact us for a FREE valuation!

Our team is ready to help you sell your home for the highest possible price ASAP

Bought with LISA K CAMPBELL • YES REALTY PARTNERS

Find out why customers are choosing LPT Realty to meet their real estate needs






