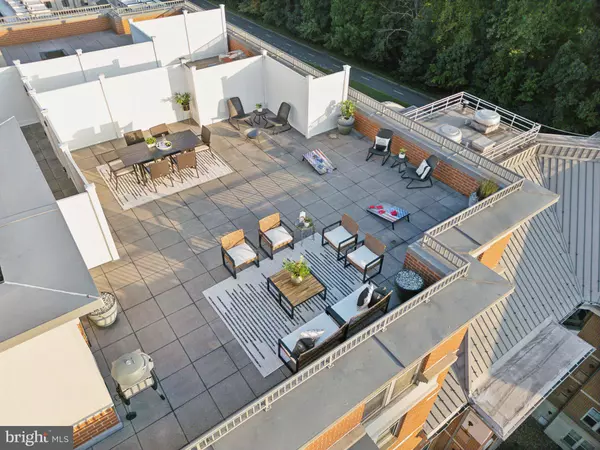$485,000
$485,000
For more information regarding the value of a property, please contact us for a free consultation.
2 Beds
2 Baths
942 SqFt
SOLD DATE : 10/29/2024
Key Details
Sold Price $485,000
Property Type Condo
Sub Type Condo/Co-op
Listing Status Sold
Purchase Type For Sale
Square Footage 942 sqft
Price per Sqft $514
Subdivision The Mercer At Reston Square
MLS Listing ID VAFX2202618
Sold Date 10/29/24
Style Traditional
Bedrooms 2
Full Baths 2
Condo Fees $777/mo
HOA Fees $7/ann
HOA Y/N Y
Abv Grd Liv Area 942
Originating Board BRIGHT
Year Built 2006
Annual Tax Amount $4,959
Tax Year 2024
Property Description
Live the penthouse life at The Mercer! Step into luxury with this stunning 2-bedroom, 2-bath rooftop condo where sophistication meets comfort. Unit 1014 offers an airy 942 sq. ft. of living space, complete with a chic gas fireplace in the living room, hardwood floors throughout, a sleek gourmet kitchen with stainless steel appliances and polished granite countertops that scream style & functionality. The spacious primary suite features a large walk-in closet with built-ins, en-suite bath with soaking tub, while the second bedroom is perfect for guests, a home office or your personal sanctuary.
But the crown jewel? A private, exclusive roof terrace, one of only four in the entire building, offering breathtaking panoramic views—a hidden oasis for your morning coffee or evening cocktail hour. It’s your very own escape, perfect for unforgettable gatherings or intimate nights under the stars. This truly the best unit on the top floor with it's westerly view.
The Mercer enhances your lifestyle with upscale amenities like a state-of-the-art fitness center, a sparkling outdoor pool, club house, concierge services plus 2 assigned parking spots in a secure garage. Located just moments from the vibrant Reston Town Center and steps from the metro, this gem won’t last long. The cherry on top: This condo has an assumable VA loan at 3.2% for those that qualify!! ** Public Open House Sunday 1-4pm**
Location
State VA
County Fairfax
Zoning 372
Rooms
Other Rooms Living Room, Primary Bedroom, Bedroom 2, Kitchen, Primary Bathroom
Main Level Bedrooms 2
Interior
Interior Features Ceiling Fan(s)
Hot Water Natural Gas
Heating Forced Air
Cooling Central A/C
Fireplaces Number 1
Fireplaces Type Screen
Equipment Built-In Microwave, Dishwasher, Disposal, Dryer, Icemaker, Refrigerator, Stove, Washer
Fireplace Y
Appliance Built-In Microwave, Dishwasher, Disposal, Dryer, Icemaker, Refrigerator, Stove, Washer
Heat Source Natural Gas
Exterior
Garage Garage Door Opener
Garage Spaces 2.0
Parking On Site 2
Amenities Available Billiard Room, Club House, Common Grounds, Concierge, Elevator, Exercise Room, Extra Storage, Fitness Center, Meeting Room, Pool - Outdoor, Security
Waterfront N
Water Access N
Accessibility None
Parking Type Parking Garage
Total Parking Spaces 2
Garage Y
Building
Story 1
Unit Features Hi-Rise 9+ Floors
Sewer Public Sewer
Water Public
Architectural Style Traditional
Level or Stories 1
Additional Building Above Grade, Below Grade
New Construction N
Schools
Elementary Schools Terraset
Middle Schools Hughes
High Schools South Lakes
School District Fairfax County Public Schools
Others
Pets Allowed Y
HOA Fee Include Common Area Maintenance,Ext Bldg Maint,Health Club,Insurance,Management,Pool(s),Recreation Facility,Reserve Funds,Sewer,Snow Removal,Trash,Water
Senior Community No
Tax ID 0174 32 1014
Ownership Condominium
Special Listing Condition Standard
Pets Description Size/Weight Restriction
Read Less Info
Want to know what your home might be worth? Contact us for a FREE valuation!

Our team is ready to help you sell your home for the highest possible price ASAP

Bought with Unrepresented Buyer • Bright MLS

Find out why customers are choosing LPT Realty to meet their real estate needs






