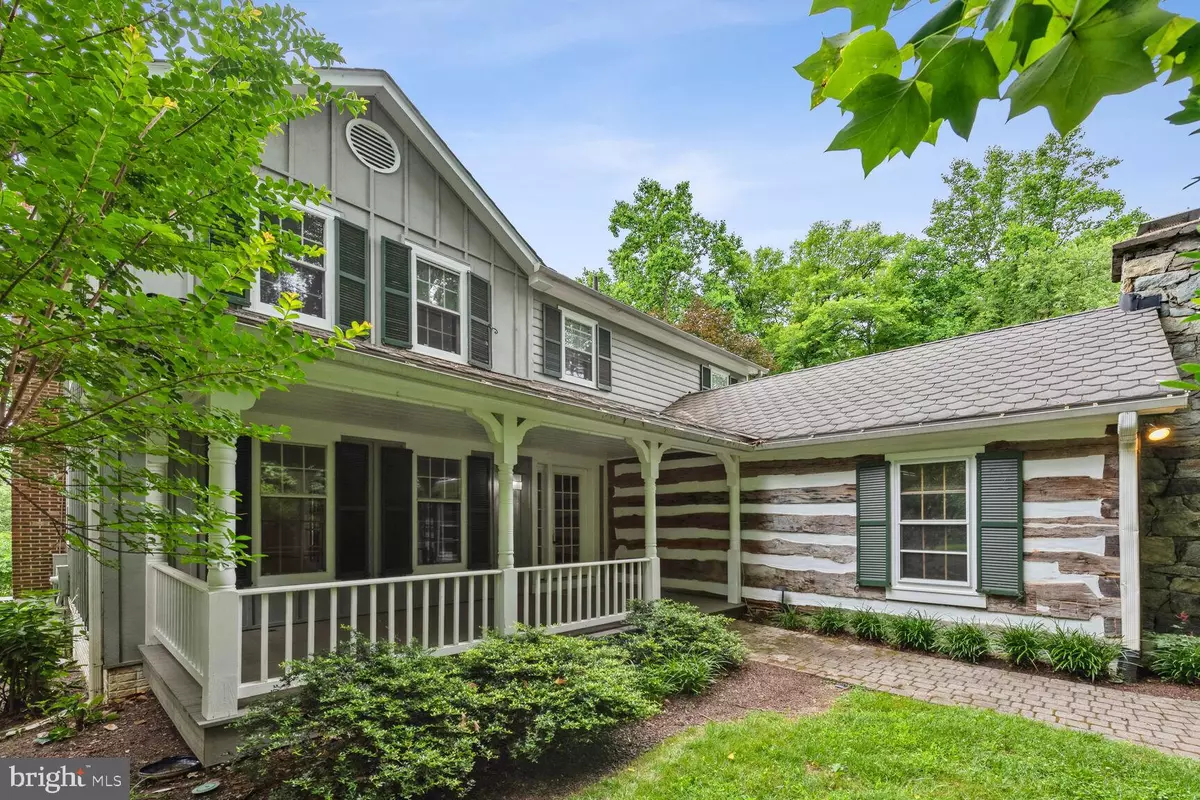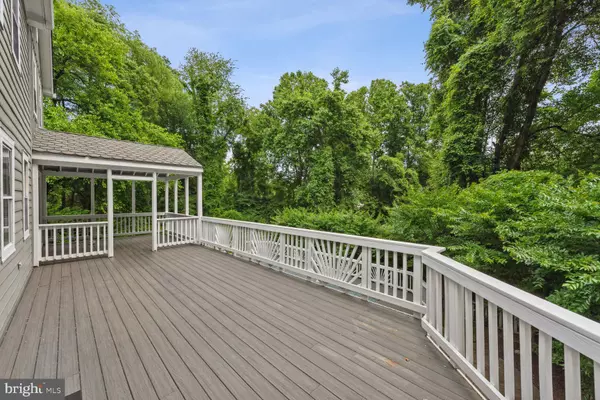$1,700,000
$1,675,000
1.5%For more information regarding the value of a property, please contact us for a free consultation.
4 Beds
4 Baths
3,035 SqFt
SOLD DATE : 11/05/2024
Key Details
Sold Price $1,700,000
Property Type Single Family Home
Sub Type Detached
Listing Status Sold
Purchase Type For Sale
Square Footage 3,035 sqft
Price per Sqft $560
Subdivision None Available
MLS Listing ID VAFX2188904
Sold Date 11/05/24
Style Traditional,Log Home,Colonial
Bedrooms 4
Full Baths 3
Half Baths 1
HOA Y/N N
Abv Grd Liv Area 3,035
Originating Board BRIGHT
Year Built 1981
Annual Tax Amount $16,670
Tax Year 2024
Lot Size 1.909 Acres
Acres 1.91
Property Description
A classic farmhouse colonial featuring a 'log-cabin' style family room w authentic exposed wood beams, hardwoods floors and a cozy stone fireplace! Light and bright, freshly painted. House is set back significantly from Old Dominion, on a bucolic 2 acre lot! Mature trees abound, along with yard areas for play. Main level deck (partially covered) overlooks in-ground pool! Primary suite w vaulted ceilings, his & hers walk in closets, soaking tub w jets. Separate dining room, study, and living room w fireplace - all with hardwood flooring. Full finished basement w plenty of light. Back up generator, well filtration system. Feeds to Spring Hill, Cooper & Langley public schools. **A REAL VALUE**
Location
State VA
County Fairfax
Zoning 100
Rooms
Basement Daylight, Full, Fully Finished
Interior
Interior Features Ceiling Fan(s), Dining Area, Exposed Beams, Formal/Separate Dining Room, Kitchen - Eat-In, Wood Floors
Hot Water Electric
Heating Heat Pump(s)
Cooling Central A/C, Heat Pump(s)
Flooring Carpet, Hardwood, Luxury Vinyl Plank
Fireplaces Number 2
Fireplaces Type Gas/Propane
Equipment Built-In Microwave, Cooktop, Dryer - Electric, Disposal, Exhaust Fan, Oven - Double, Washer, Water Heater, Dishwasher, Extra Refrigerator/Freezer, Refrigerator
Furnishings No
Fireplace Y
Appliance Built-In Microwave, Cooktop, Dryer - Electric, Disposal, Exhaust Fan, Oven - Double, Washer, Water Heater, Dishwasher, Extra Refrigerator/Freezer, Refrigerator
Heat Source Electric
Laundry Main Floor
Exterior
Garage Garage - Side Entry
Garage Spaces 2.0
Utilities Available Electric Available, Other
Waterfront N
Water Access N
Roof Type Architectural Shingle
Accessibility None
Parking Type Attached Garage
Attached Garage 2
Total Parking Spaces 2
Garage Y
Building
Story 2
Foundation Concrete Perimeter
Sewer Septic = # of BR
Water Well
Architectural Style Traditional, Log Home, Colonial
Level or Stories 2
Additional Building Above Grade, Below Grade
New Construction N
Schools
Elementary Schools Spring Hill
Middle Schools Cooper
High Schools Langley
School District Fairfax County Public Schools
Others
Senior Community No
Tax ID 0134 01 0023C
Ownership Fee Simple
SqFt Source Assessor
Acceptable Financing Cash, Conventional
Horse Property N
Listing Terms Cash, Conventional
Financing Cash,Conventional
Special Listing Condition Standard
Read Less Info
Want to know what your home might be worth? Contact us for a FREE valuation!

Our team is ready to help you sell your home for the highest possible price ASAP

Bought with FARZANEH S SOHRABIAN • Samson Properties

Find out why customers are choosing LPT Realty to meet their real estate needs






