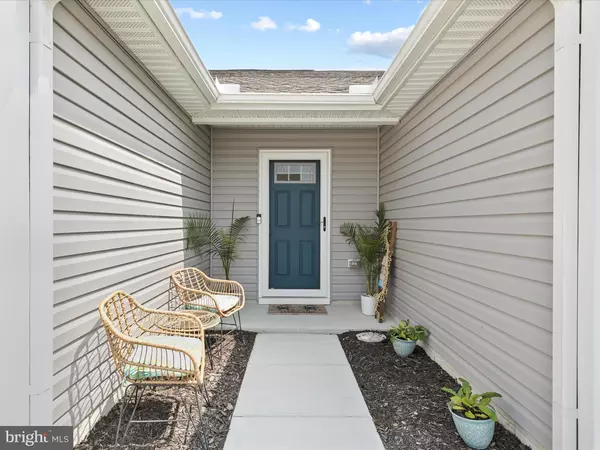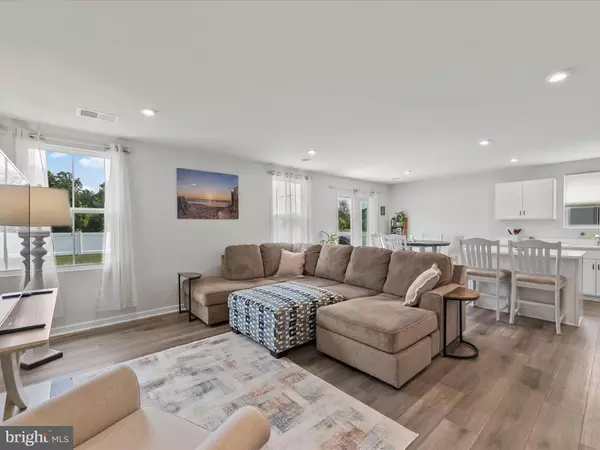$400,000
$419,000
4.5%For more information regarding the value of a property, please contact us for a free consultation.
3 Beds
2 Baths
1,292 SqFt
SOLD DATE : 11/06/2024
Key Details
Sold Price $400,000
Property Type Single Family Home
Sub Type Detached
Listing Status Sold
Purchase Type For Sale
Square Footage 1,292 sqft
Price per Sqft $309
Subdivision Windswept At Lewes
MLS Listing ID DESU2069348
Sold Date 11/06/24
Style Coastal,Contemporary,Ranch/Rambler
Bedrooms 3
Full Baths 2
HOA Fees $58/mo
HOA Y/N Y
Abv Grd Liv Area 1,292
Originating Board BRIGHT
Year Built 2024
Annual Tax Amount $933
Tax Year 2023
Lot Size 7,380 Sqft
Acres 0.17
Lot Dimensions 60x123
Property Description
NO NEED TO WAIT FOR NEW CONSTRUCTION! This exclusive Ryan Homes Spruce 3 bedroom/ 2 bath design a distinct blend of style, comfort, and convenience. No longer being offered in this community, this floorplan is the only SINGLE LEVEL living available in Windswept at Lewes! Step inside this stunning ranch home to discover a thoughtfully designed layout. The front of the home features two inviting and spacious guest bedrooms, providing privacy and comfort for family or visitors. As you move further in, you'll be impressed by the seamless open concept living space. The kitchen, dining room, and great room flow effortlessly together, creating an ideal space for entertaining and everyday living. The kitchen is a chef's delight, showcasing the quartz island and sleek stainless steel appliances that exhibit both functionality and beauty. The combination of luxury vinyl plank and carpet throughout the home adds a touch of luxury and warmth to the space. The home also features newly installed ceiling fans, abundant Low-E windows, and recessed lighting. Step outside and unwind on the patio in your fenced in yard, ideal for enjoying a morning coffee or relaxing after a day at the beach. Looking for a place to store your toys? The spacious two car garage features recent epoxy finish and ample space. With this excellent location tucked off the beaten path but conveniently near area bays, beaches, boardwalks, and shopping, you’ll enjoy living the coastal Delaware lifestyle. This home is a rare find in a vibrant community that includes bike trails, a swimming pool, and a stocked fishing pond—don’t miss your chance to make it yours! Some furnishings negotiable.
Location
State DE
County Sussex
Area Indian River Hundred (31008)
Zoning AR-1
Rooms
Main Level Bedrooms 3
Interior
Hot Water Natural Gas, Tankless
Heating Central, Forced Air
Cooling Central A/C, Ceiling Fan(s)
Flooring Carpet, Luxury Vinyl Plank
Equipment Dishwasher, Disposal, Dryer, Microwave, Refrigerator, Oven/Range - Gas, Washer, Water Heater - Tankless
Fireplace N
Window Features Low-E,Screens
Appliance Dishwasher, Disposal, Dryer, Microwave, Refrigerator, Oven/Range - Gas, Washer, Water Heater - Tankless
Heat Source Natural Gas
Exterior
Exterior Feature Patio(s)
Garage Garage - Front Entry, Garage Door Opener
Garage Spaces 6.0
Fence Rear, Vinyl
Waterfront N
Water Access N
Accessibility 2+ Access Exits, Level Entry - Main, No Stairs
Porch Patio(s)
Parking Type Attached Garage, Driveway
Attached Garage 2
Total Parking Spaces 6
Garage Y
Building
Lot Description Cleared, Front Yard, Rear Yard
Story 1
Foundation Slab
Sewer Public Sewer
Water Public
Architectural Style Coastal, Contemporary, Ranch/Rambler
Level or Stories 1
Additional Building Above Grade, Below Grade
New Construction Y
Schools
School District Cape Henlopen
Others
Senior Community No
Tax ID 234-12.00-579.00
Ownership Fee Simple
SqFt Source Estimated
Acceptable Financing Cash, Conventional, FHA, VA
Listing Terms Cash, Conventional, FHA, VA
Financing Cash,Conventional,FHA,VA
Special Listing Condition Standard
Read Less Info
Want to know what your home might be worth? Contact us for a FREE valuation!

Our team is ready to help you sell your home for the highest possible price ASAP

Bought with Dustin Oldfather • Compass

Find out why customers are choosing LPT Realty to meet their real estate needs






