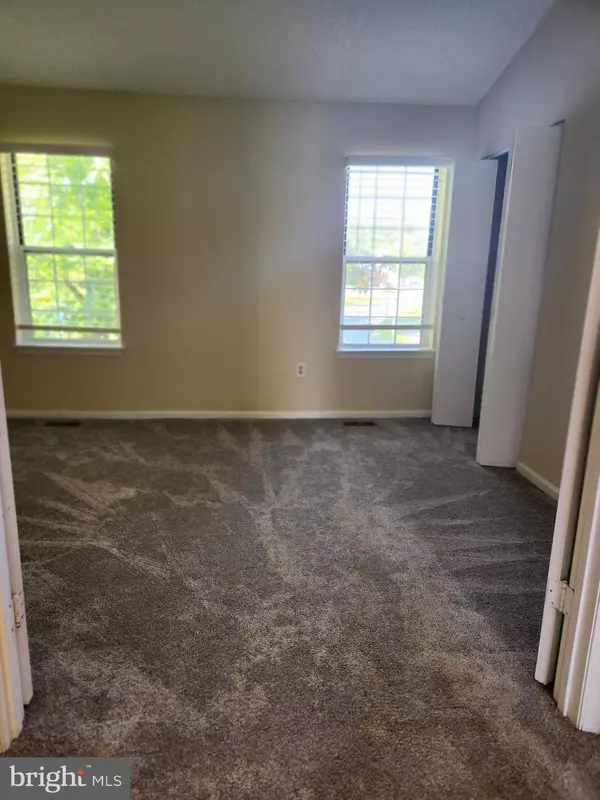$340,000
$340,000
For more information regarding the value of a property, please contact us for a free consultation.
3 Beds
2 Baths
1,080 SqFt
SOLD DATE : 11/06/2024
Key Details
Sold Price $340,000
Property Type Townhouse
Sub Type Interior Row/Townhouse
Listing Status Sold
Purchase Type For Sale
Square Footage 1,080 sqft
Price per Sqft $314
Subdivision Enterprise Knolls
MLS Listing ID MDPG2127712
Sold Date 11/06/24
Style Colonial
Bedrooms 3
Full Baths 2
HOA Fees $60/mo
HOA Y/N Y
Abv Grd Liv Area 1,080
Originating Board BRIGHT
Year Built 1984
Annual Tax Amount $3,668
Tax Year 2024
Lot Size 1,500 Sqft
Acres 0.03
Property Description
Charming Townhouse in Bowie, Maryland. Welcome to this delightful townhouse featuring a spacious layout and modern amenities. Main Floor: Living Room: Inviting space perfect for relaxation. Separate dining area with a large door viewing to the yard. Kitchen: Fully equipped with a refrigerator, stove, microwave, dishwasher, sink, and disposal. Flooring: Beautiful hardwood flooring throughout the first floor. Second Floor: Bedrooms: Three cozy bedrooms. Bathroom, One full bathroom. newer carpeting.
Basement: Family Room: Ideal for gatherings and entertainment. Bathroom: One full bathroom.
Utility Room: Convenient space for utilities. Laundry: Equipped with a washer and dryer. Walkout Door Leads to a fenced patio, perfect for outdoor activities.
Location
State MD
County Prince Georges
Zoning RSFA
Rooms
Other Rooms Living Room, Dining Room, Kitchen, Laundry, Recreation Room, Utility Room
Basement Walkout Level, Rear Entrance, Interior Access, Heated, Fully Finished, Daylight, Full
Interior
Hot Water Electric
Heating Heat Pump(s)
Cooling Central A/C, Heat Pump(s)
Flooring Hardwood, Carpet, Ceramic Tile
Equipment Microwave, Exhaust Fan, Stove, Washer/Dryer Stacked, Refrigerator, Disposal, Washer, Dryer - Electric, Water Heater
Fireplace N
Appliance Microwave, Exhaust Fan, Stove, Washer/Dryer Stacked, Refrigerator, Disposal, Washer, Dryer - Electric, Water Heater
Heat Source Electric
Laundry Has Laundry, Lower Floor
Exterior
Garage Spaces 1.0
Parking On Site 190
Fence Fully
Utilities Available Electric Available, Water Available, Cable TV Available, Phone Available, Sewer Available
Water Access N
Accessibility None
Total Parking Spaces 1
Garage N
Building
Story 3
Foundation Other
Sewer Public Sewer, Public Septic
Water Public
Architectural Style Colonial
Level or Stories 3
Additional Building Above Grade
New Construction N
Schools
School District Prince George'S County Public Schools
Others
Pets Allowed Y
HOA Fee Include Trash,Common Area Maintenance
Senior Community No
Tax ID 17131477397
Ownership Fee Simple
SqFt Source Assessor
Horse Property N
Special Listing Condition Standard
Pets Allowed Number Limit
Read Less Info
Want to know what your home might be worth? Contact us for a FREE valuation!

Our team is ready to help you sell your home for the highest possible price ASAP

Bought with Uchenna K. Aginam • HomeSmart
Find out why customers are choosing LPT Realty to meet their real estate needs






