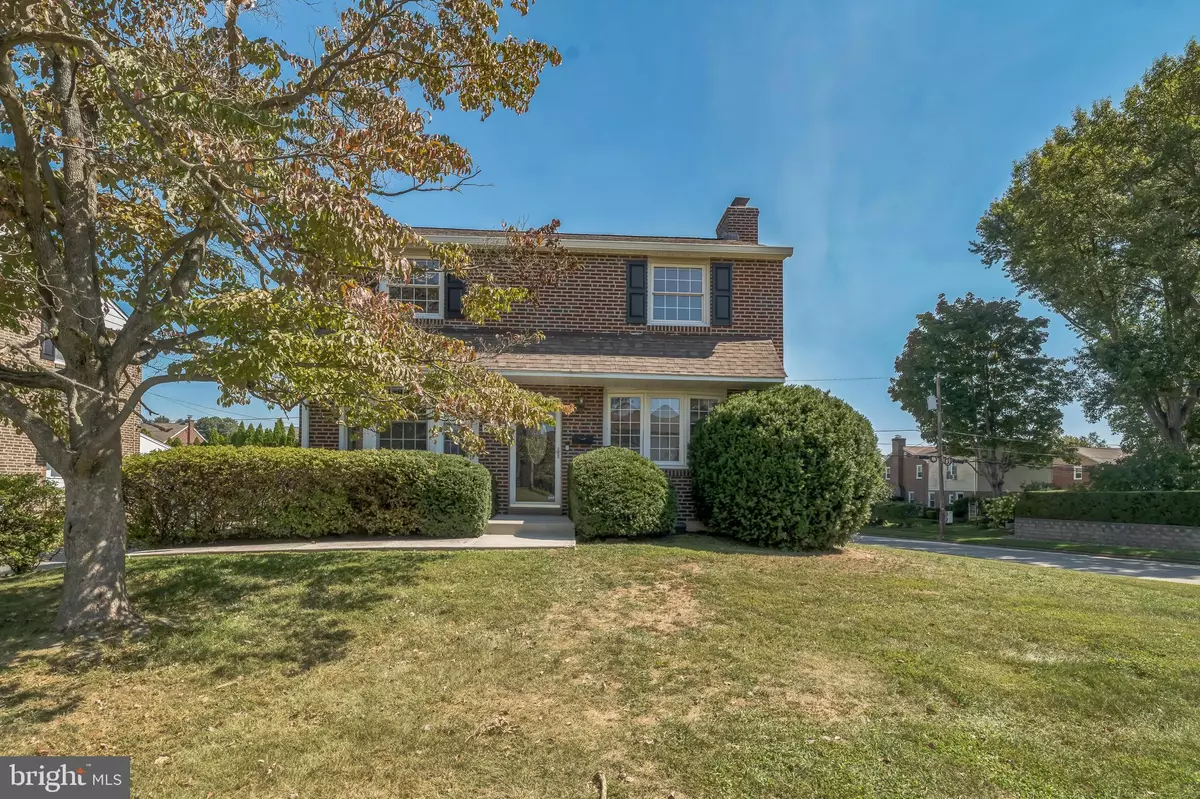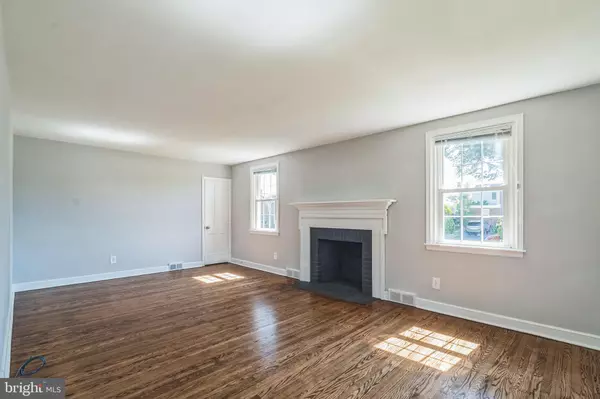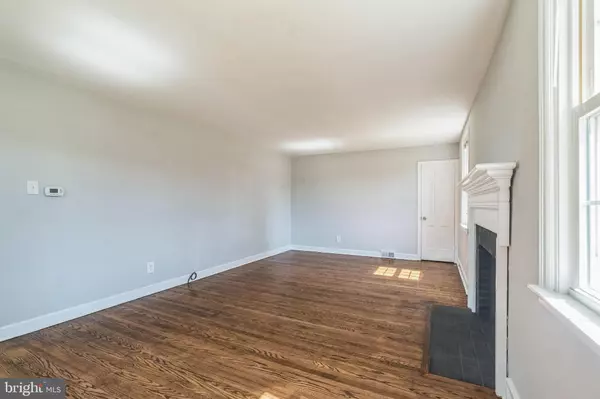$530,000
$549,999
3.6%For more information regarding the value of a property, please contact us for a free consultation.
3 Beds
2 Baths
1,480 SqFt
SOLD DATE : 11/08/2024
Key Details
Sold Price $530,000
Property Type Single Family Home
Sub Type Detached
Listing Status Sold
Purchase Type For Sale
Square Footage 1,480 sqft
Price per Sqft $358
Subdivision Bon Air
MLS Listing ID PADE2073790
Sold Date 11/08/24
Style Colonial
Bedrooms 3
Full Baths 2
HOA Y/N N
Abv Grd Liv Area 1,480
Originating Board BRIGHT
Year Built 1950
Annual Tax Amount $7,655
Tax Year 2024
Lot Size 0.300 Acres
Acres 0.3
Lot Dimensions 88.00 x 110.00
Property Description
Welcome to 201 James Dr, your brand new home right in the heart of Havertown! Move right into this beautifully updated corner unit Colonial property that has just recently been updated and you do not have to do a thing. This home features 3 bedrooms, 2 full bathrooms, and a large finished basement. As you first walk into this home, you will immediately notice just how stunning the floors that have been refinished recently are as they run throughout the first and second floors. The living room is spacious and features a fire place and windows that allow for a ton of natural light. Moving into the kitchen, you will notice the white shaker cabinets, stainless steel appliances (including a brand new dish washer), along with plenty of counter space. The dining area is directly off the kitchen and has enough room for a large table overlooking a bay window that will be perfect for holiday gatherings. Moving upstairs, you will see the spacious 3 bedrooms that provide ample space. The upstairs bathroom features a tub that has just recently been reglazed, along with brand new tile flooring and a new vanity. The basement offers an abundance of additional living space for children to play or also for that perfect man/woman cave. The basement also features a full bathroom with a stand up shower, tile flooring, and a beautiful vanity. The entire house has been recently repainted along with the floors re-done as well! The backyard is the perfect place for entertaining and offers a flat lot. The drive way has plenty of space to park your cars and the home also features a 1 car garage as well. Considering this is a corner property, you will have plenty of space to host those summer BBQ’s. Take advantage of the amazing location and walk to schools, parks/playgrounds, shopping, dining and public transportation in just minutes. The property is also close to Rt. 476, and is only 20 min to CC Philadelphia. Don't miss out on a chance to own this wonderful home because it will certainly not last long!
Location
State PA
County Delaware
Area Haverford Twp (10422)
Zoning RES
Rooms
Other Rooms Living Room, Dining Room, Primary Bedroom, Bedroom 2, Kitchen, Family Room, Bedroom 1, Attic
Basement Fully Finished
Interior
Interior Features Kitchen - Eat-In
Hot Water Natural Gas
Heating Forced Air
Cooling Central A/C
Flooring Wood, Tile/Brick
Fireplaces Number 1
Fireplaces Type Brick
Fireplace Y
Heat Source Natural Gas
Laundry Lower Floor
Exterior
Garage Other
Garage Spaces 1.0
Waterfront N
Water Access N
Accessibility None
Parking Type Driveway, Attached Garage
Attached Garage 1
Total Parking Spaces 1
Garage Y
Building
Lot Description Corner
Story 2
Foundation Concrete Perimeter
Sewer Public Sewer
Water Public
Architectural Style Colonial
Level or Stories 2
Additional Building Above Grade, Below Grade
New Construction N
Schools
School District Haverford Township
Others
Senior Community No
Tax ID 22-09-01573-00
Ownership Fee Simple
SqFt Source Estimated
Acceptable Financing Cash, Conventional, FHA, VA
Listing Terms Cash, Conventional, FHA, VA
Financing Cash,Conventional,FHA,VA
Special Listing Condition Standard
Read Less Info
Want to know what your home might be worth? Contact us for a FREE valuation!

Our team is ready to help you sell your home for the highest possible price ASAP

Bought with Shailu S Jaswal • Compass RE

Find out why customers are choosing LPT Realty to meet their real estate needs






