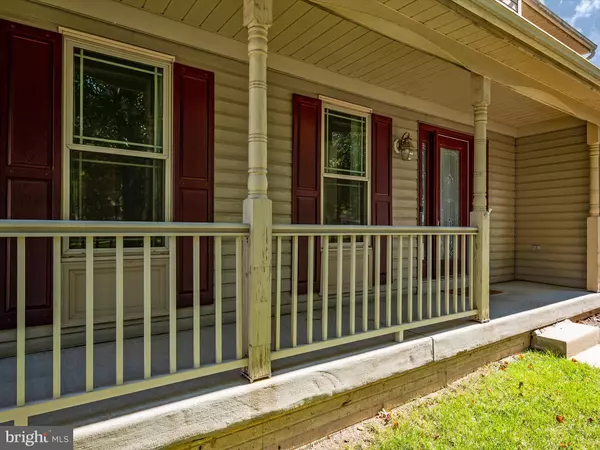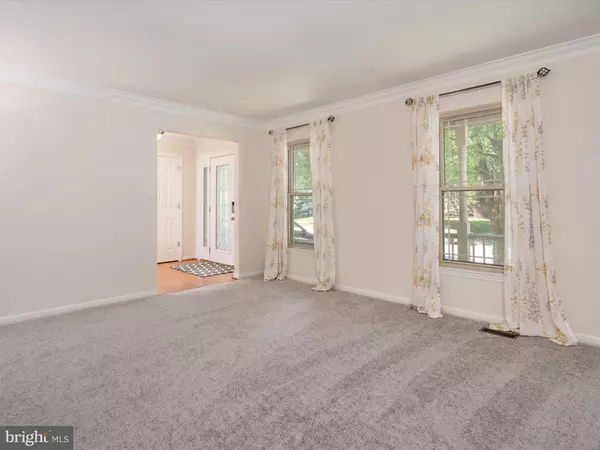$492,500
$475,000
3.7%For more information regarding the value of a property, please contact us for a free consultation.
5 Beds
4 Baths
2,079 SqFt
SOLD DATE : 11/08/2024
Key Details
Sold Price $492,500
Property Type Single Family Home
Sub Type Detached
Listing Status Sold
Purchase Type For Sale
Square Footage 2,079 sqft
Price per Sqft $236
Subdivision Pikeswood Village
MLS Listing ID MDBC2109784
Sold Date 11/08/24
Style Colonial
Bedrooms 5
Full Baths 3
Half Baths 1
HOA Y/N N
Abv Grd Liv Area 2,079
Originating Board BRIGHT
Year Built 1994
Annual Tax Amount $3,703
Tax Year 2024
Lot Size 6,562 Sqft
Acres 0.15
Property Description
Welcome Home! 3809 Green Ash Ct is a Randallstown Residence with Room to Grow,
Nestled in a peaceful cul-de-sac, this beautiful single family home invites you to experience comfortable living in a prime Randallstown location. This spacious 5 bedroom, 3.5 bathroom home has 2009 square feet of well-designed living space, perfect for families of all sizes.
Features You'll Love:
Updated kitchen appliances and ample cabinet space - perfect for the home chef!
Large backyard - your own oasis for relaxation and play.
5 nicely sized rooms - 4 upstairs, 1 in the basement
New carpet, freshly painted and incredibly well maintained by it's one and only owners.
Finished basement, attached garage, updated bathrooms
No HOA
Home warranty
More Than Just a House: Beyond its charming interior, 3809 Green Ash Ct offers the convenience of a location that is close to shopping, restaurants and more while being tucked away in the Pikeswood Village neighborhood.
Don't miss the opportunity to make this wonderful house your new home! Schedule a showing today and discover the comfort and convenience that awaits you in this home.
Location
State MD
County Baltimore
Zoning RESIDENTIAL
Rooms
Other Rooms Living Room, Dining Room, Primary Bedroom, Bedroom 2, Bedroom 3, Bedroom 4, Kitchen, Family Room, Foyer, Bedroom 1, Laundry, Recreation Room, Utility Room, Bathroom 1, Bathroom 2, Bathroom 3, Primary Bathroom
Basement Fully Finished
Interior
Hot Water Natural Gas
Heating Heat Pump(s)
Cooling Central A/C
Equipment Built-In Microwave, Dishwasher, Disposal, Dryer, Refrigerator, Oven - Single, Oven/Range - Electric, Washer
Fireplace N
Appliance Built-In Microwave, Dishwasher, Disposal, Dryer, Refrigerator, Oven - Single, Oven/Range - Electric, Washer
Heat Source Natural Gas
Exterior
Parking Features Garage - Front Entry, Oversized
Garage Spaces 3.0
Water Access N
Accessibility None
Attached Garage 1
Total Parking Spaces 3
Garage Y
Building
Story 3
Foundation Slab
Sewer Public Sewer
Water Public
Architectural Style Colonial
Level or Stories 3
Additional Building Above Grade, Below Grade
New Construction N
Schools
Middle Schools Deer Park Middle Magnet School
High Schools Randallstown
School District Baltimore County Public Schools
Others
Senior Community No
Tax ID 04022200015431
Ownership Fee Simple
SqFt Source Assessor
Acceptable Financing Cash, Conventional, FHA, VA
Listing Terms Cash, Conventional, FHA, VA
Financing Cash,Conventional,FHA,VA
Special Listing Condition Standard
Read Less Info
Want to know what your home might be worth? Contact us for a FREE valuation!

Our team is ready to help you sell your home for the highest possible price ASAP

Bought with Courtney K Odum-Duncan • RE/MAX Realty Group
Find out why customers are choosing LPT Realty to meet their real estate needs






