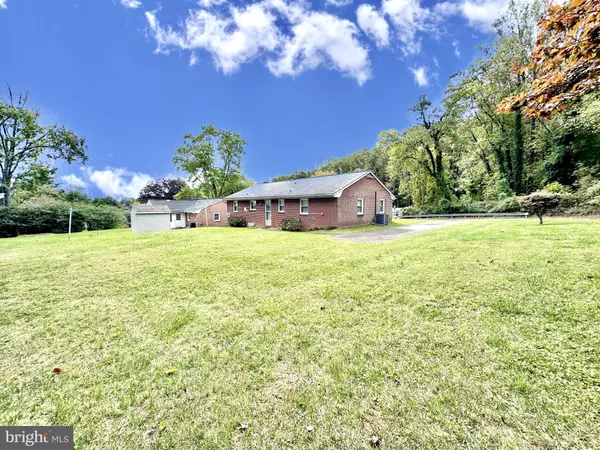$337,500
$319,900
5.5%For more information regarding the value of a property, please contact us for a free consultation.
3 Beds
2 Baths
1,222 SqFt
SOLD DATE : 11/11/2024
Key Details
Sold Price $337,500
Property Type Single Family Home
Sub Type Detached
Listing Status Sold
Purchase Type For Sale
Square Footage 1,222 sqft
Price per Sqft $276
Subdivision Howard Park
MLS Listing ID MDHR2036138
Sold Date 11/11/24
Style Ranch/Rambler
Bedrooms 3
Full Baths 1
Half Baths 1
HOA Y/N N
Abv Grd Liv Area 1,222
Originating Board BRIGHT
Year Built 1958
Annual Tax Amount $3,368
Tax Year 2025
Lot Size 0.292 Acres
Acres 0.29
Property Description
PRIME LOCATION—BECOME A BEL AIR TOWNIE TODAY! Discover the charm of small-town living with this 3-bedroom, 1.5-bath partial brick rancher, ideally located in the heart of Bel Air. Nestled on a 0.29-acre tree-lined corner lot with private drive, this home offers walkable access to local restaurants, pubs, breweries, and shops. PRICED TO SELL, it presents a fantastic opportunity to update and make it your own. The main level features refinished hardwood floors ('24), a spacious living room with large picture window and brick wood-burning fireplace, a formal dining room, and a cozy kitchen. Three generous size bedrooms and a full bath complete the main level. The full, unfin. lower level provides great storage space and is a blank canvas awaiting your design ideas, offering a second brick wood-burning fireplace, a half bath, and a laundry area with a washer, dryer, cast iron basin tub, and extra freezer. Step outside to enjoy the private, level backyard, perfect for entertaining family and friends, hosting BBQs, playing ball, or letting pets run freely. Additional secure storage offers convenience and peace of mind. Recent updates include a new sump pump ('24), refinished hardwood floors ('24), new roof, HVAC, hot water heater, and windows ('16). DON'T MISS THIS CHANCE TO PERSONALIZE A HOME IN AN UNBEATABLE LOCATION! Sold strictly “as-is”.
Location
State MD
County Harford
Zoning R1
Rooms
Other Rooms Living Room, Dining Room, Primary Bedroom, Bedroom 2, Bedroom 3, Kitchen, Basement, Bathroom 1, Half Bath
Basement Connecting Stairway, Daylight, Partial, Full, Interior Access, Space For Rooms, Sump Pump, Unfinished, Windows
Main Level Bedrooms 3
Interior
Interior Features Attic, Bathroom - Tub Shower, Ceiling Fan(s), Dining Area, Entry Level Bedroom, Floor Plan - Traditional, Formal/Separate Dining Room, Kitchen - Country, Wood Floors
Hot Water Natural Gas
Heating Baseboard - Hot Water, Programmable Thermostat
Cooling Ceiling Fan(s), Central A/C, Programmable Thermostat
Flooring Ceramic Tile, Concrete, Hardwood, Laminated
Fireplaces Number 2
Fireplaces Type Brick, Mantel(s), Wood, Screen
Equipment Dryer, Exhaust Fan, Oven - Wall, Refrigerator, Washer, Water Heater, Cooktop, Icemaker
Fireplace Y
Window Features Double Hung,Screens
Appliance Dryer, Exhaust Fan, Oven - Wall, Refrigerator, Washer, Water Heater, Cooktop, Icemaker
Heat Source Natural Gas
Laundry Basement, Dryer In Unit, Has Laundry, Washer In Unit
Exterior
Garage Spaces 3.0
Utilities Available Cable TV Available, Phone Available
Water Access N
Roof Type Architectural Shingle
Accessibility Level Entry - Main
Total Parking Spaces 3
Garage N
Building
Lot Description Backs to Trees, Cleared, Corner, Front Yard, Landscaping, Level, Private, Rear Yard, SideYard(s)
Story 2
Foundation Block
Sewer Public Sewer
Water Public
Architectural Style Ranch/Rambler
Level or Stories 2
Additional Building Above Grade, Below Grade
Structure Type Dry Wall,Paneled Walls
New Construction N
Schools
Elementary Schools Bel Air
Middle Schools Bel Air
High Schools Bel Air
School District Harford County Public Schools
Others
Senior Community No
Tax ID 1303012395
Ownership Fee Simple
SqFt Source Assessor
Security Features Smoke Detector
Acceptable Financing Cash, Conventional
Listing Terms Cash, Conventional
Financing Cash,Conventional
Special Listing Condition Standard
Read Less Info
Want to know what your home might be worth? Contact us for a FREE valuation!

Our team is ready to help you sell your home for the highest possible price ASAP

Bought with Steve R Kuzma • Weichert, Realtors - Diana Realty
Find out why customers are choosing LPT Realty to meet their real estate needs






