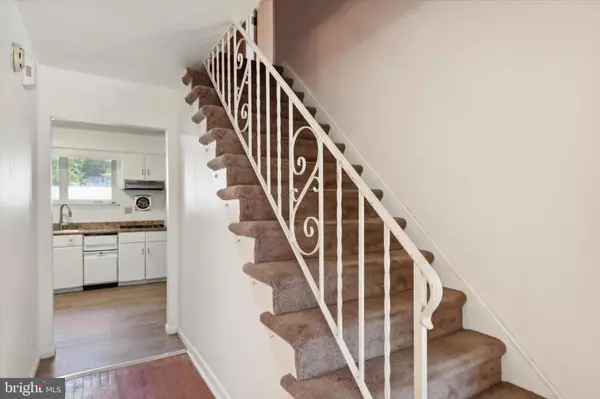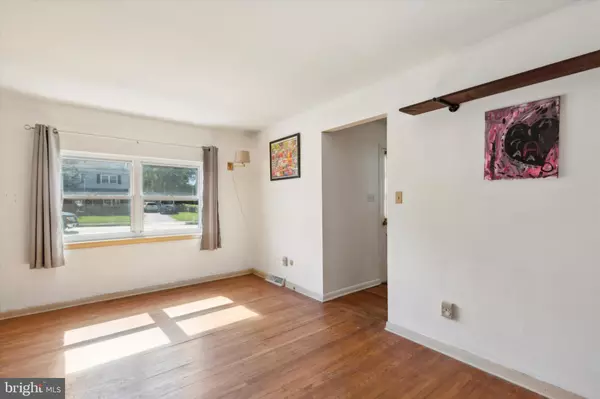$565,000
$550,000
2.7%For more information regarding the value of a property, please contact us for a free consultation.
5 Beds
3 Baths
2,171 SqFt
SOLD DATE : 11/14/2024
Key Details
Sold Price $565,000
Property Type Single Family Home
Sub Type Detached
Listing Status Sold
Purchase Type For Sale
Square Footage 2,171 sqft
Price per Sqft $260
Subdivision Plymouth Meeting
MLS Listing ID PAMC2109676
Sold Date 11/14/24
Style Colonial
Bedrooms 5
Full Baths 2
Half Baths 1
HOA Y/N N
Abv Grd Liv Area 2,171
Originating Board BRIGHT
Year Built 1962
Annual Tax Amount $5,223
Tax Year 2024
Lot Size 0.294 Acres
Acres 0.29
Lot Dimensions 92.00 x 0.00
Property Description
Welcome to 2915 Sheffield Drive in the heart of Plymouth Meeting! This 5 bedroom home is a rare find and is in one of the best neighborhoods in the area. Great center hall colonial layout, hardwood floors throughout, and the kitchen boasts granite countertops, LVP flooring and a window that is overlooking the backyard. Speaking of the backyard- you are going to love it. Fully fenced in already is great for any families with pets and kids. The bonus sunroom off the kitchen has unlimited possibilities! The full sized dining room is ready for you to host all the holiday dinners. The bedrooms and bathrooms are all generously sized and the basement is the ideal rec space. Recently, the driveway was extended and the HVAC was replaced in 2023.
Schedule your tour today!
Location
State PA
County Montgomery
Area Plymouth Twp (10649)
Zoning BR
Rooms
Other Rooms Living Room, Dining Room, Primary Bedroom, Kitchen, Family Room, Other
Basement Partial
Interior
Interior Features Butlers Pantry, Ceiling Fan(s), Kitchen - Eat-In
Hot Water Natural Gas
Heating Forced Air
Cooling Central A/C
Flooring Wood, Tile/Brick
Equipment Cooktop, Oven - Wall, Oven - Double, Dishwasher, Disposal, Trash Compactor
Appliance Cooktop, Oven - Wall, Oven - Double, Dishwasher, Disposal, Trash Compactor
Heat Source Natural Gas
Laundry Main Floor
Exterior
Exterior Feature Patio(s)
Garage Garage - Front Entry
Garage Spaces 1.0
Utilities Available Cable TV
Waterfront N
Water Access N
Accessibility None
Porch Patio(s)
Parking Type Attached Garage
Attached Garage 1
Total Parking Spaces 1
Garage Y
Building
Lot Description Rear Yard
Story 2
Foundation Concrete Perimeter
Sewer Public Sewer
Water Public
Architectural Style Colonial
Level or Stories 2
Additional Building Above Grade, Below Grade
New Construction N
Schools
Elementary Schools Plymouth
Middle Schools Colonial
High Schools Plymouth Whitemarsh
School District Colonial
Others
Senior Community No
Tax ID 49-00-11575-004
Ownership Fee Simple
SqFt Source Assessor
Special Listing Condition Standard
Read Less Info
Want to know what your home might be worth? Contact us for a FREE valuation!

Our team is ready to help you sell your home for the highest possible price ASAP

Bought with Lauren H Leithead • Compass RE

Find out why customers are choosing LPT Realty to meet their real estate needs






