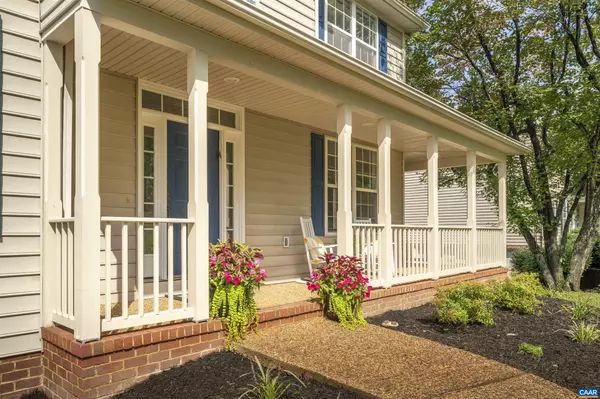$649,000
$619,000
4.8%For more information regarding the value of a property, please contact us for a free consultation.
4 Beds
4 Baths
2,919 SqFt
SOLD DATE : 11/14/2024
Key Details
Sold Price $649,000
Property Type Single Family Home
Sub Type Detached
Listing Status Sold
Purchase Type For Sale
Square Footage 2,919 sqft
Price per Sqft $222
Subdivision Unknown
MLS Listing ID 657361
Sold Date 11/14/24
Style Other
Bedrooms 4
Full Baths 3
Half Baths 1
Condo Fees $75
HOA Fees $73/mo
HOA Y/N Y
Abv Grd Liv Area 2,314
Originating Board CAAR
Year Built 1999
Annual Tax Amount $4,911
Tax Year 2024
Lot Size 0.330 Acres
Acres 0.33
Property Description
Welcome to Foxcroft, a charming neighborhood with a SUPERB location only minutes to: Downtown Charlottesville, 5th Street Station restaurants & shopping, UVA Grounds & Hospital, and Interstate 64! Freshly painted interiors create a light & inviting atmosphere throughout! The updated, classic black & white kitchen is a true highlight, featuring dual pantries & breakfast nook, and effortlessly flowing into the family room with gas fireplace, built-in bookshelves & expansive windows for oodles of natural light. The main level also consists of an airy dining room, cozy living room, laundry & half bath. Retreat upstairs to the spacious primary suite, where you will also find 3 additional bedrooms and full bath. The versatile basement flex space can serve as a home office, entertainment room, gym, or 5th bedroom?tailor it to fit your lifestyle! Basement also features an updated full bathroom for convenience, and 2 car garage. Looking for a home with outdoor spaces? Enjoy rocking on the front porch, dining on the back deck or relaxing in the screened patio. The large, fully fenced backyard is adjacent to wooded common area. New roof in 2024! Foxcroft amenities include: pool, clubhouse, playground & walking trails!,Granite Counter,White Cabinets,Wood Cabinets,Fireplace in Family Room
Location
State VA
County Albemarle
Zoning PUD
Rooms
Other Rooms Living Room, Dining Room, Kitchen, Family Room, Foyer, Breakfast Room, Laundry, Full Bath, Half Bath, Additional Bedroom
Basement Fully Finished, Interior Access, Outside Entrance, Walkout Level
Interior
Heating Central, Heat Pump(s)
Cooling Central A/C, Heat Pump(s)
Flooring Carpet, Hardwood, Laminated, Vinyl
Fireplaces Type Gas/Propane
Equipment Dryer, Washer/Dryer Hookups Only, Washer
Fireplace N
Appliance Dryer, Washer/Dryer Hookups Only, Washer
Exterior
Amenities Available Club House, Tot Lots/Playground, Swimming Pool, Jog/Walk Path
Roof Type Architectural Shingle
Accessibility None
Garage N
Building
Story 2
Foundation Concrete Perimeter
Sewer Public Sewer
Water Public
Architectural Style Other
Level or Stories 2
Additional Building Above Grade, Below Grade
Structure Type 9'+ Ceilings
New Construction N
Schools
Middle Schools Walton
High Schools Monticello
School District Albemarle County Public Schools
Others
Ownership Other
Security Features Smoke Detector
Special Listing Condition Standard
Read Less Info
Want to know what your home might be worth? Contact us for a FREE valuation!

Our team is ready to help you sell your home for the highest possible price ASAP

Bought with MARCELA FOSHAY • NEST REALTY GROUP

Find out why customers are choosing LPT Realty to meet their real estate needs






