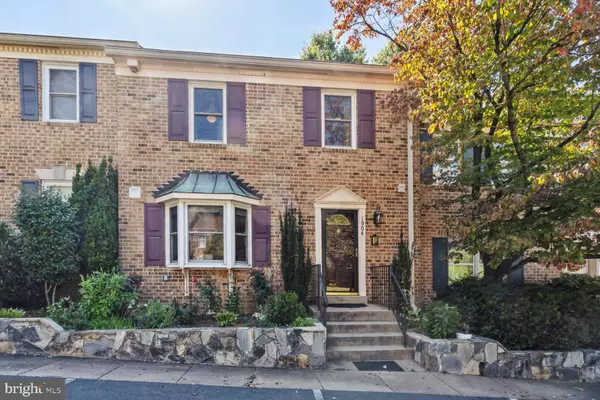$819,000
$819,000
For more information regarding the value of a property, please contact us for a free consultation.
3 Beds
4 Baths
1,793 SqFt
SOLD DATE : 12/02/2024
Key Details
Sold Price $819,000
Property Type Townhouse
Sub Type Interior Row/Townhouse
Listing Status Sold
Purchase Type For Sale
Square Footage 1,793 sqft
Price per Sqft $456
Subdivision Autumn Chase
MLS Listing ID VAFX2201244
Sold Date 12/02/24
Style Colonial
Bedrooms 3
Full Baths 3
Half Baths 1
HOA Fees $160/qua
HOA Y/N Y
Abv Grd Liv Area 1,408
Originating Board BRIGHT
Year Built 1982
Annual Tax Amount $8,467
Tax Year 2024
Lot Size 2,167 Sqft
Acres 0.05
Property Description
Price drastically reduced!!!! Sun-filled, tastefully updated and meticulously maintained home situated in a boutique enclave of townhouses in a great location! This open-floor colonial home features 3 nice size bedrooms, 3 1/2 bathrooms, beautiful eat-in kitchen with bay window, dining room, spacious living room opening to a serene patio that leads to a park-like area. Main and upper levels feature gleaming hardwood floors and elegant moldings. On the lower level you find an inviting family room with fireplace adorned by a new mantel, custom designed built-in cabinet/bookcase plus a queen size Murphy Bed, new luxury vinyl tile flooring, a full bathroom and a spacious laundry/storage area. . Updates include designer like bathrooms, new washer dryer & glass top range, recessed lights, Econize closets and blinds, new rolled attic insulation, new gutters with leaf guards and a convenient shed. This home is a gem and its location near schools, metro , shops and minutes commute to DC and airports makes it truly ideal!
Location
State VA
County Fairfax
Zoning 180
Rooms
Other Rooms Living Room, Dining Room, Primary Bedroom, Bedroom 2, Bedroom 3, Kitchen, Game Room, Foyer
Basement Fully Finished, Sump Pump
Interior
Interior Features Built-Ins, Breakfast Area, Ceiling Fan(s), Crown Moldings, Floor Plan - Open, Kitchen - Eat-In, Pantry, Recessed Lighting, Walk-in Closet(s), Wood Floors
Hot Water Electric
Heating Heat Pump(s)
Cooling Central A/C
Flooring Hardwood, Luxury Vinyl Tile
Fireplaces Number 1
Fireplaces Type Mantel(s), Wood
Equipment Built-In Microwave, Dishwasher, Disposal, Dryer, Oven - Self Cleaning, Microwave, Range Hood, Refrigerator, Washer, Water Heater, Oven/Range - Electric
Fireplace Y
Window Features Bay/Bow,Double Pane,Sliding,Storm
Appliance Built-In Microwave, Dishwasher, Disposal, Dryer, Oven - Self Cleaning, Microwave, Range Hood, Refrigerator, Washer, Water Heater, Oven/Range - Electric
Heat Source Electric
Laundry Basement, Has Laundry
Exterior
Exterior Feature Patio(s)
Garage Spaces 2.0
Parking On Site 2
Fence Masonry/Stone, Rear
Utilities Available Electric Available
Water Access N
Accessibility None
Porch Patio(s)
Total Parking Spaces 2
Garage N
Building
Lot Description Adjoins - Open Space, Backs - Open Common Area, Cul-de-sac, Landscaping
Story 3
Foundation Other
Sewer Public Sewer
Water Public
Architectural Style Colonial
Level or Stories 3
Additional Building Above Grade, Below Grade
New Construction N
Schools
Elementary Schools Haycock
Middle Schools Longfellow
High Schools Mclean
School District Fairfax County Public Schools
Others
HOA Fee Include Common Area Maintenance,Reserve Funds,Snow Removal,Trash
Senior Community No
Tax ID 0402 38 0013
Ownership Fee Simple
SqFt Source Assessor
Special Listing Condition Standard
Read Less Info
Want to know what your home might be worth? Contact us for a FREE valuation!

Our team is ready to help you sell your home for the highest possible price ASAP

Bought with Angela Hill • TTR Sothebys International Realty
Find out why customers are choosing LPT Realty to meet their real estate needs






