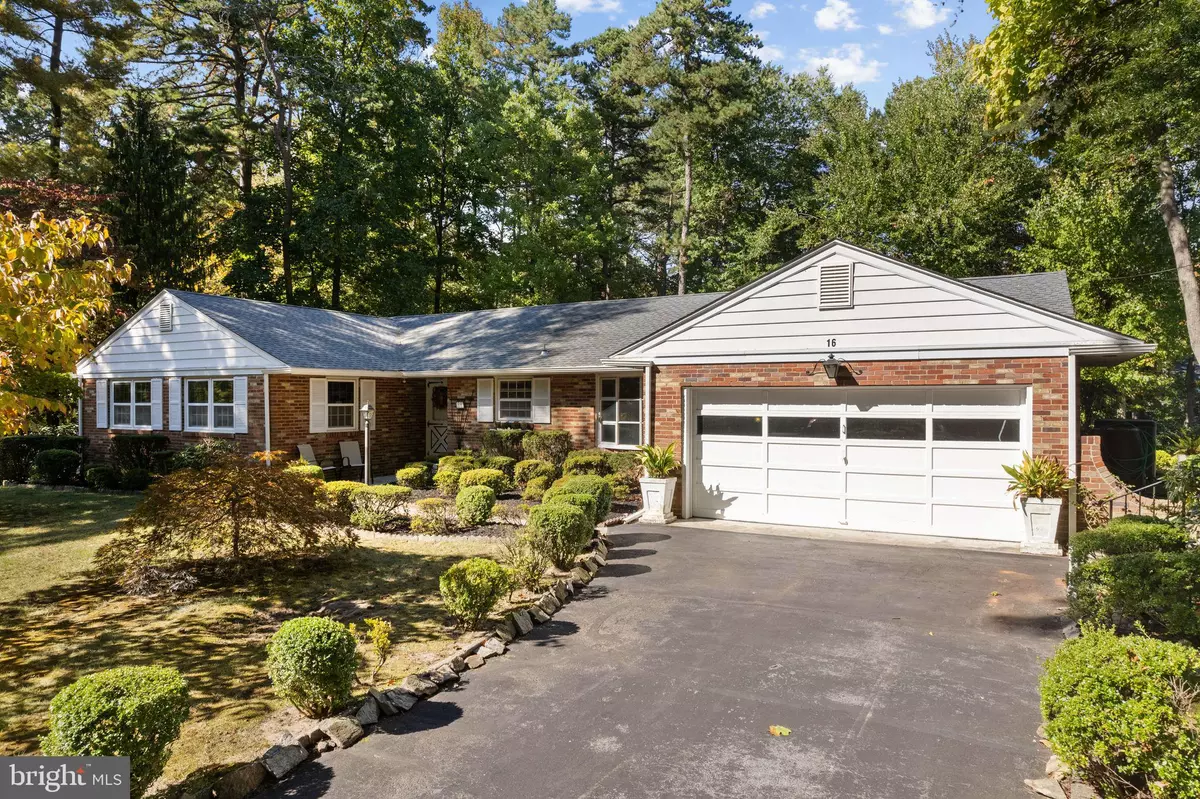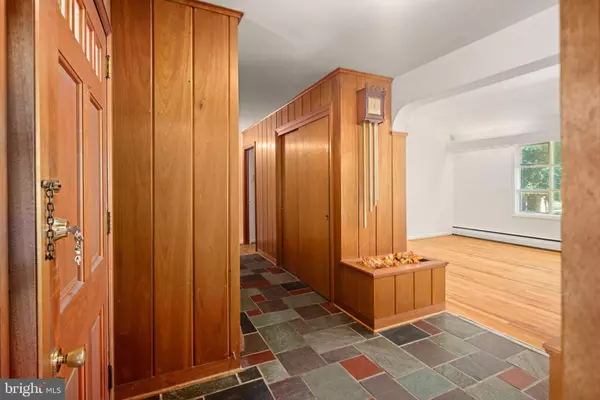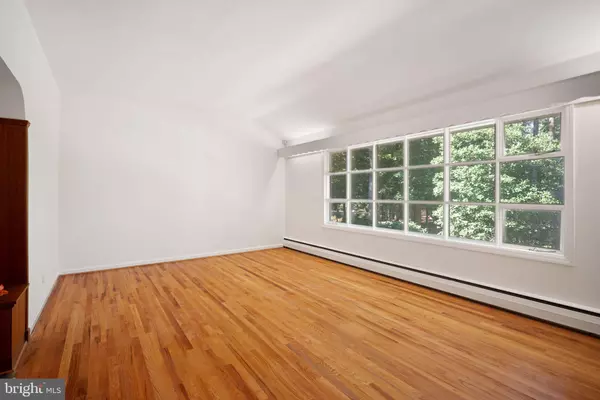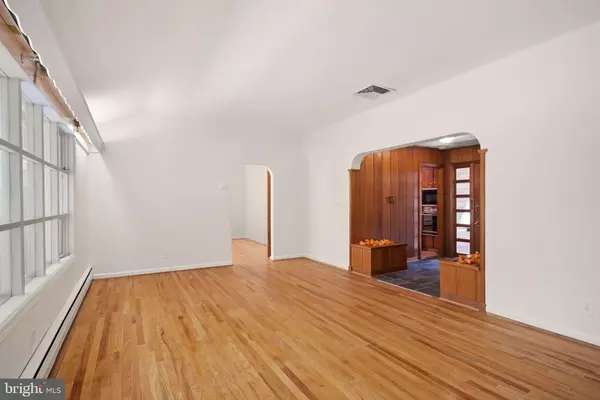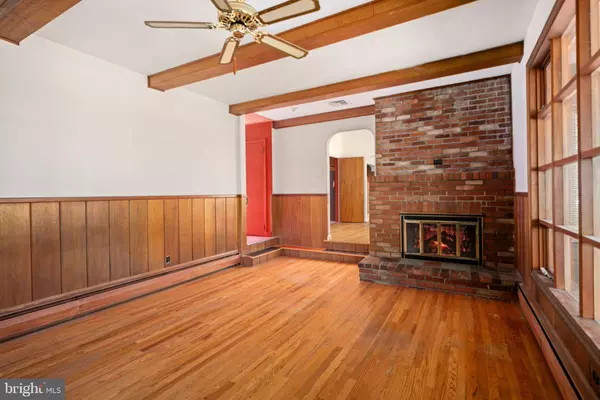$465,000
$489,900
5.1%For more information regarding the value of a property, please contact us for a free consultation.
3 Beds
3 Baths
2,025 SqFt
SOLD DATE : 12/03/2024
Key Details
Sold Price $465,000
Property Type Single Family Home
Sub Type Detached
Listing Status Sold
Purchase Type For Sale
Square Footage 2,025 sqft
Price per Sqft $229
Subdivision Charleston Woods
MLS Listing ID NJCD2077520
Sold Date 12/03/24
Style Ranch/Rambler
Bedrooms 3
Full Baths 2
Half Baths 1
HOA Y/N N
Abv Grd Liv Area 2,025
Originating Board BRIGHT
Year Built 1959
Annual Tax Amount $12,239
Tax Year 2023
Lot Size 0.430 Acres
Acres 0.43
Lot Dimensions 125.00 x 150.00
Property Description
Desirable Charleston Woods large brick rancher. Home sits on a nice large private wooded lot, features newer roof, gutters, gutter guards, newer attic fans. 3 bedrooms, 2.5 baths. Large living room, dining room and family room, attached rear enclosed sun porch off the family room. LARGE, full partially finished basement with bar area (and pool table), rear basement door with walk up steps to rear yard. Large two car garage with entrance into home. Interior main floor of home has been freshly painted (minus kitchen) with Benjamin Moore paint. Wired for home security system. Home being offered in it's as-is condition. (dining room chandelier excluded, will be replaced)
Location
State NJ
County Camden
Area Cherry Hill Twp (20409)
Zoning RESIDENTIAL
Rooms
Basement Full, Partially Finished, Rear Entrance, Walkout Stairs
Main Level Bedrooms 3
Interior
Interior Features Dining Area, Entry Level Bedroom, Family Room Off Kitchen, Floor Plan - Traditional, Formal/Separate Dining Room, Kitchen - Eat-In, Kitchen - Island, Pantry
Hot Water Natural Gas
Heating Forced Air
Cooling Central A/C
Flooring Hardwood
Fireplaces Number 1
Fireplaces Type Brick
Fireplace Y
Heat Source Natural Gas
Laundry Basement
Exterior
Parking Features Garage - Front Entry, Garage Door Opener, Inside Access, Oversized
Garage Spaces 6.0
Water Access N
Roof Type Shingle
Street Surface Black Top
Accessibility None
Attached Garage 2
Total Parking Spaces 6
Garage Y
Building
Lot Description Front Yard, Partly Wooded, Rear Yard, SideYard(s), Secluded
Story 1
Foundation Block
Sewer Public Sewer
Water Public
Architectural Style Ranch/Rambler
Level or Stories 1
Additional Building Above Grade, Below Grade
New Construction N
Schools
School District Cherry Hill Township Public Schools
Others
Senior Community No
Tax ID 09-00411 05-00005
Ownership Fee Simple
SqFt Source Assessor
Security Features Security System
Acceptable Financing Cash, Conventional, FHA
Horse Property N
Listing Terms Cash, Conventional, FHA
Financing Cash,Conventional,FHA
Special Listing Condition Standard
Read Less Info
Want to know what your home might be worth? Contact us for a FREE valuation!

Our team is ready to help you sell your home for the highest possible price ASAP

Bought with MaryBeth A Oates • Coldwell Banker Realty
Find out why customers are choosing LPT Realty to meet their real estate needs

