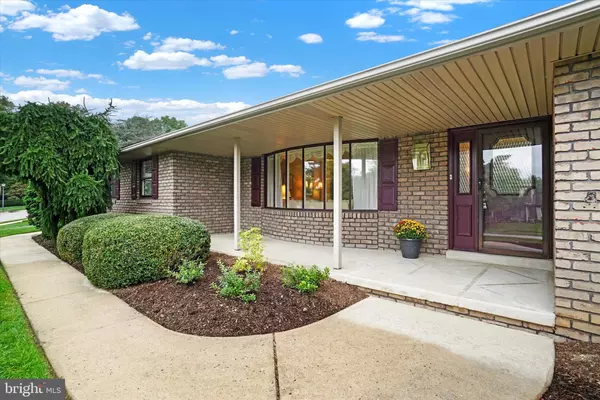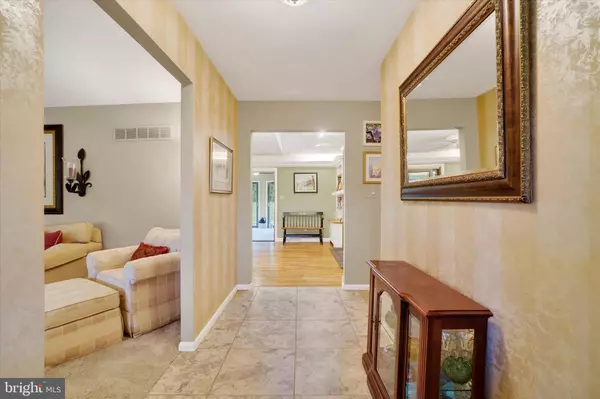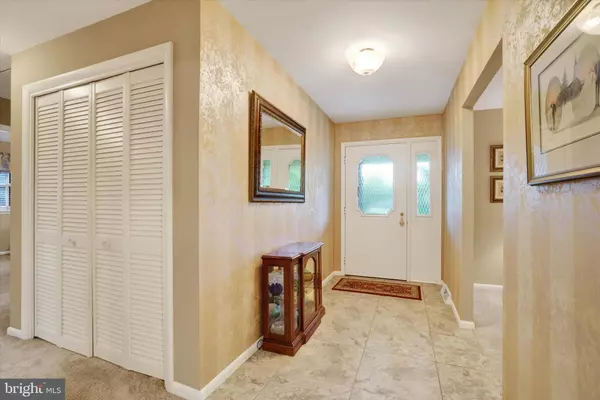$362,000
$359,900
0.6%For more information regarding the value of a property, please contact us for a free consultation.
3 Beds
2 Baths
2,610 SqFt
SOLD DATE : 12/03/2024
Key Details
Sold Price $362,000
Property Type Single Family Home
Sub Type Detached
Listing Status Sold
Purchase Type For Sale
Square Footage 2,610 sqft
Price per Sqft $138
Subdivision Penn Oaks
MLS Listing ID PAYK2069722
Sold Date 12/03/24
Style Ranch/Rambler
Bedrooms 3
Full Baths 2
HOA Y/N N
Abv Grd Liv Area 1,914
Originating Board BRIGHT
Year Built 1979
Annual Tax Amount $6,049
Tax Year 2024
Lot Size 0.591 Acres
Acres 0.59
Property Description
Fall in love with this Beautiful Brick rancher in Penn Oaks. Lots of curb appeal with a large covered front porch, a side-entry 2-car garage & a hip roof. All this situated on a level landscaped 1/2+acre lot with some unique specialty trees. Step inside the foyer with porcelain tile floors that is open to the spacious Living Room w/wall to wall carpeting & large bow window adding lots of natural light. The Formal Dining Room also has wall to wall carpeting, a bay window & chair rail. The Kitchen features light pickled-stained wood cabinets, upgraded granite countertops, a nice deep sink & ceramic tile backsplash. There are porcelain tile floors & a nice spot for your table with a bay window overlooking the backyard & patio area. The Kitchen also features some recessed lighting & counter-top lighting under the cabinets. The laundry hook-ups are also in the kitchen. All appliances including the washer & dryer are included with the sale. The spacious 2-car garage is just off the kitchen & there is also plenty of extra driveway parking. The 1st-Floor Family Room offers a great space to relax. It features pegged hardwood floors, a brick wood-burning fireplace with built-in bookshelves/cabinets on each side, cove lighting around the edge of the ceiling & 2 skylights. There are sliding glass doors that lead out to the carpeted Florida/Sunroom. This room has light pouring in from every direction with walls of sliding glass doors offering you an indoor space to enjoy the natural surroundings around you with wonderful views of the yard. The cement patio & paver patio area are just off the Florida/Sunroom. It is the perfect spot to enjoy your summer cookouts with the built-in natural gas grill! The back of the yard is lined with a wall of Arborvitaes that create a natural privacy fence. This home also offers 3 generous sized Bedrooms all with wall-to-wall carpeting, ceiling fans & double closets. The main hall bath has an updated vanity & flooring, a tub/shower, skylight & an open linen closet with stained wood shelves. The primary Bedroom has a private Full bath with a walk-in shower, updated vanity & flooring. The Lower Level of the home offers a 27'x13' Recreation Room with upgraded vinyl plank flooring, recessed lighting, electric baseboard heat & Bilco doors to the outside. There is also a cedar-lined storage room with shelves & place to hang clothing & a paneled office with wall-to-wall carpet & overhead lighting. The 22'x17' unfinished area houses the mechanicals & has plenty of room for extra storage. The access to the crawlspace is also in this room. The crawlspace area does have a light & a vapor barrier. Updated gas furnace & hot water heater. Take a look at this well-kept home in this sought after location in Central Schools!! Located just minutes to shopping, dining, conveniences & I83!!
Location
State PA
County York
Area Springettsbury Twp (15246)
Zoning RESIDENTIAL
Rooms
Other Rooms Living Room, Dining Room, Bedroom 2, Bedroom 3, Kitchen, Family Room, Foyer, Bedroom 1, Sun/Florida Room, Office, Recreation Room, Storage Room, Full Bath
Basement Outside Entrance, Partially Finished
Main Level Bedrooms 3
Interior
Interior Features Bathroom - Tub Shower, Bathroom - Walk-In Shower, Built-Ins, Carpet, Ceiling Fan(s), Chair Railings, Dining Area, Entry Level Bedroom, Formal/Separate Dining Room, Kitchen - Eat-In, Primary Bath(s), Recessed Lighting, Skylight(s), Upgraded Countertops, Window Treatments, Wood Floors
Hot Water Natural Gas
Heating Forced Air, Central
Cooling Central A/C
Flooring Carpet, Ceramic Tile, Hardwood, Luxury Vinyl Plank, Other
Fireplaces Number 1
Fireplaces Type Brick, Fireplace - Glass Doors, Wood
Equipment Built-In Microwave, Dishwasher, Oven/Range - Electric, Refrigerator, Washer, Dryer
Fireplace Y
Window Features Double Hung
Appliance Built-In Microwave, Dishwasher, Oven/Range - Electric, Refrigerator, Washer, Dryer
Heat Source Natural Gas
Laundry Main Floor
Exterior
Parking Features Garage - Side Entry
Garage Spaces 2.0
Water Access N
Roof Type Architectural Shingle,Hip
Accessibility None
Attached Garage 2
Total Parking Spaces 2
Garage Y
Building
Lot Description Backs to Trees, Cleared, Front Yard, Landscaping, Rear Yard, SideYard(s)
Story 1
Foundation Block, Crawl Space, Permanent
Sewer Public Sewer
Water Public
Architectural Style Ranch/Rambler
Level or Stories 1
Additional Building Above Grade, Below Grade
New Construction N
Schools
Middle Schools Central York
High Schools Central York
School District Central York
Others
Senior Community No
Tax ID 46-000-32-0022-00-00000
Ownership Fee Simple
SqFt Source Assessor
Acceptable Financing Cash, Conventional, FHA, VA
Listing Terms Cash, Conventional, FHA, VA
Financing Cash,Conventional,FHA,VA
Special Listing Condition Standard
Read Less Info
Want to know what your home might be worth? Contact us for a FREE valuation!

Our team is ready to help you sell your home for the highest possible price ASAP

Bought with Lisa Y Hartlaub • Berkshire Hathaway HomeServices Homesale Realty

Find out why customers are choosing LPT Realty to meet their real estate needs






