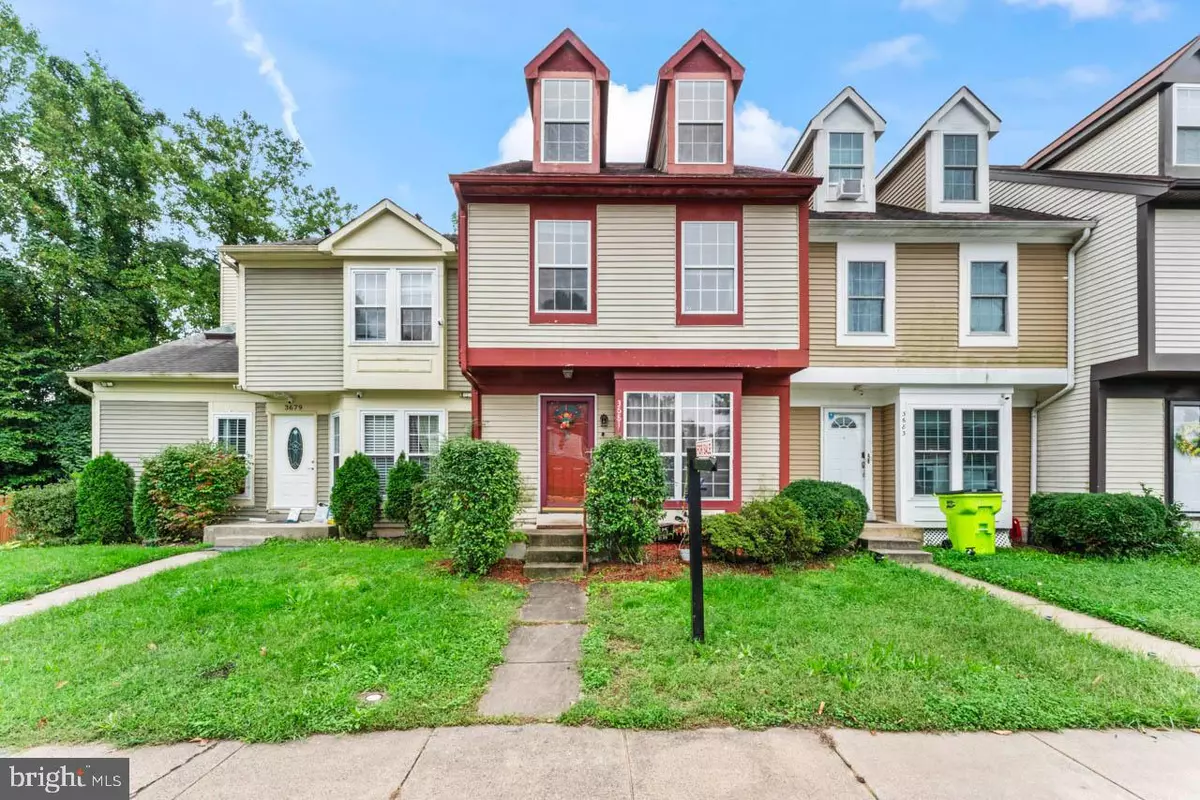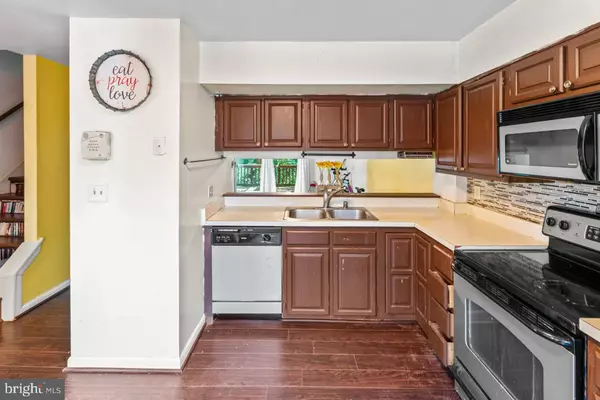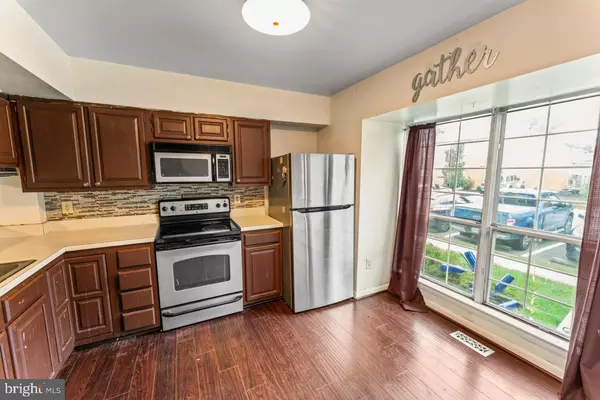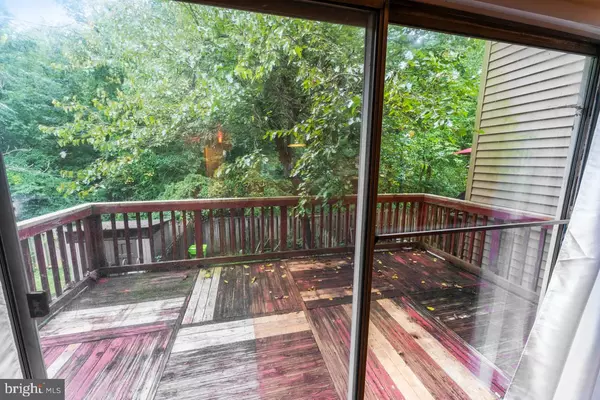$329,000
$334,910
1.8%For more information regarding the value of a property, please contact us for a free consultation.
3 Beds
3 Baths
1,580 SqFt
SOLD DATE : 12/23/2024
Key Details
Sold Price $329,000
Property Type Townhouse
Sub Type Interior Row/Townhouse
Listing Status Sold
Purchase Type For Sale
Square Footage 1,580 sqft
Price per Sqft $208
Subdivision Port O Dumfries
MLS Listing ID VAPW2080450
Sold Date 12/23/24
Style Chalet
Bedrooms 3
Full Baths 1
Half Baths 2
HOA Fees $68/mo
HOA Y/N Y
Abv Grd Liv Area 1,580
Originating Board BRIGHT
Year Built 1984
Annual Tax Amount $3,267
Tax Year 2024
Lot Size 1,441 Sqft
Acres 0.03
Property Description
Investor delight or blank canvas to put your own stamp on this. Don't wait any longer or let someone else grab your chance at homeownership. Some elbow grease and a vision; take your time and watch your equity grow. Great opportunity to make this 3-generous size bedroom w/useable loft area above the Owner's retreat townhome your masterpiece. Features worth noting: great bones and space you won't believe: kitchen offers SS appliances and table space or use the breakfast bar area w/pass thru; living/dining room combination w/wood burning fireplace for enjoyment; step out on to your deck that overlooks natural fenced in outdoor space. Finished walkout basement offers additional spaces to appreciate to include a rough in to add an additional bath. Put your very own stamp on it room by room; look no further; this home provides space; convenience and location to take a blank canvas to begin your creativity and take your time doing each project to perfection. Or should you be that one whose been needing additional space to grow into 3681 Tavern Way provides this and more. Don't allow this townhome to get away. Tour and put your written offer in today!
Location
State VA
County Prince William
Zoning DR3
Rooms
Basement Daylight, Full
Interior
Interior Features Carpet, Combination Dining/Living, Floor Plan - Open, Kitchen - Eat-In, Kitchen - Table Space, Primary Bath(s), Wood Floors
Hot Water Electric
Heating Heat Pump(s)
Cooling Central A/C
Flooring Carpet, Hardwood
Fireplaces Number 1
Fireplaces Type Mantel(s), Screen, Wood
Equipment Built-In Microwave, Dishwasher, Disposal, Dryer, Exhaust Fan, Oven/Range - Electric, Refrigerator, Washer
Furnishings No
Fireplace Y
Appliance Built-In Microwave, Dishwasher, Disposal, Dryer, Exhaust Fan, Oven/Range - Electric, Refrigerator, Washer
Heat Source Electric
Laundry Basement, Washer In Unit, Lower Floor, Dryer In Unit
Exterior
Exterior Feature Deck(s)
Parking On Site 1
Fence Fully, Rear
Water Access N
Accessibility None
Porch Deck(s)
Garage N
Building
Story 3
Foundation Slab
Sewer Public Sewer
Water Public
Architectural Style Chalet
Level or Stories 3
Additional Building Above Grade, Below Grade
New Construction N
Schools
Elementary Schools Call School Board
Middle Schools Call School Board
High Schools Call School Board
School District Prince William County Public Schools
Others
Senior Community No
Tax ID 8188-98-4983
Ownership Fee Simple
SqFt Source Assessor
Acceptable Financing Cash, Conventional
Listing Terms Cash, Conventional
Financing Cash,Conventional
Special Listing Condition Standard
Read Less Info
Want to know what your home might be worth? Contact us for a FREE valuation!

Our team is ready to help you sell your home for the highest possible price ASAP

Bought with Carmen E Guerrero • Guerrero Properties LLC
Find out why customers are choosing LPT Realty to meet their real estate needs






