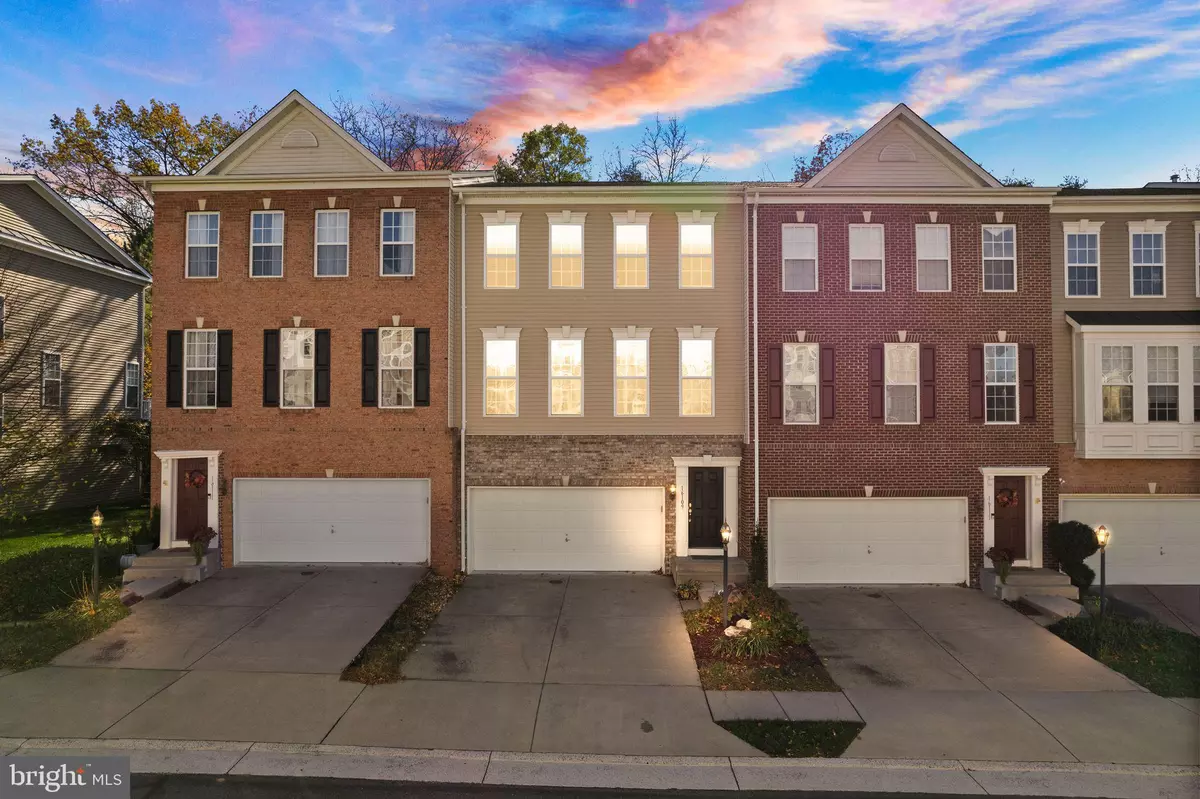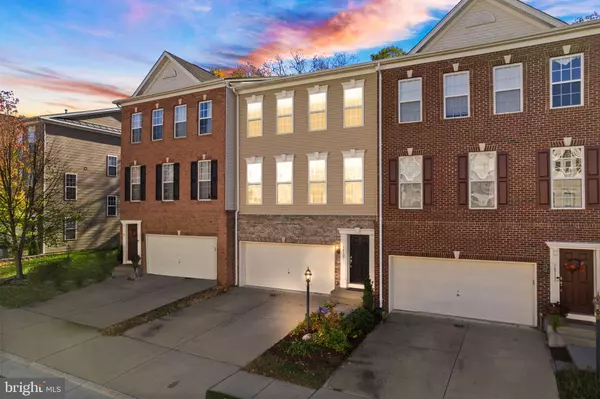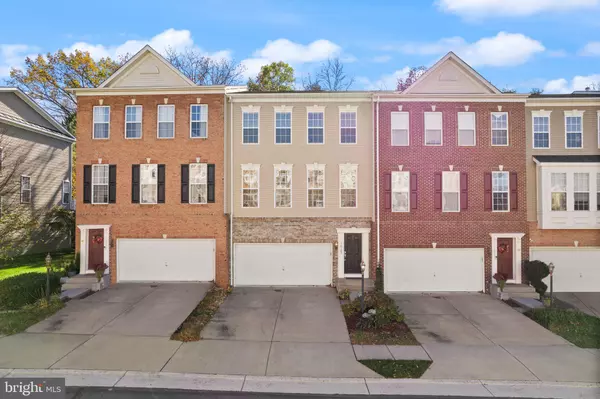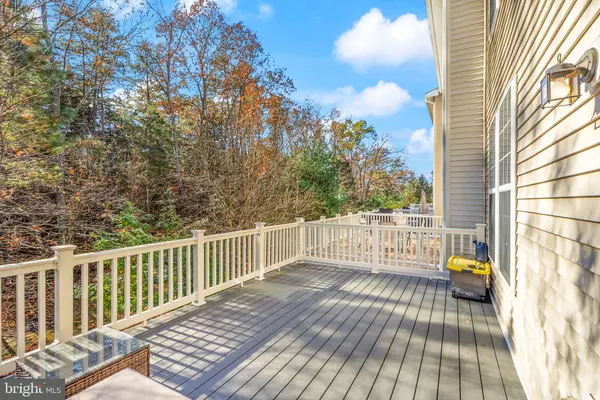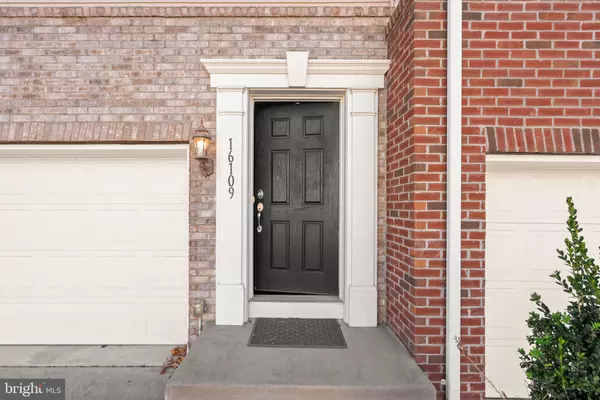$625,000
$624,900
For more information regarding the value of a property, please contact us for a free consultation.
3 Beds
4 Baths
2,277 SqFt
SOLD DATE : 12/30/2024
Key Details
Sold Price $625,000
Property Type Townhouse
Sub Type Interior Row/Townhouse
Listing Status Sold
Purchase Type For Sale
Square Footage 2,277 sqft
Price per Sqft $274
Subdivision Villages Of Piedmont
MLS Listing ID VAPW2082680
Sold Date 12/30/24
Style Colonial
Bedrooms 3
Full Baths 2
Half Baths 2
HOA Fees $131/mo
HOA Y/N Y
Abv Grd Liv Area 1,920
Originating Board BRIGHT
Year Built 2010
Annual Tax Amount $5,423
Tax Year 2024
Lot Size 2,064 Sqft
Acres 0.05
Property Description
Presenting 16109 Pitner Street, located within the sought-after community of South Market within the Villages of Piedmont. This town home features 3 bedrooms, 2 full bathrooms, 2 half bathrooms, and has just received brand new carpet and paint throughout. The main level provides an incredible, open layout and is full of natural light from the oversized windows. The kitchen contains an incredible number of gorgeous cabinets, providing ample storage, as well as beautiful granite countertops and a large pantry. The kitchen island provides additional prep space and sets up perfectly for entertaining. An oversized dining area completes the combination kitchen/dining space and is the perfect backdrop for family dinners and celebrations. The bright and spacious living room contains beautiful crown molding and plenty of space for family movie nights. A convenient half bath for your guests completes the main level. Journey upstairs to the gorgeous primary suite, containing a walk-in closet and a large en suite bathroom with double vanities, a large soaking tub, and a walk-in shower. Two additional bedrooms and a large hall bathroom complete the upstairs. The lower level provides an amazing space with walk-out access to the back yard and convenient access to the oversized, 2-car garage. Large windows fill the space with natural light and a beautiful half bath and laundry space complete the lower level. The fully fenced backyard provides incredible privacy as the town home back to the woods. Sit outside for morning coffee or an evening glass of wine and soak up the peaceful setting. The Villages of Piedmont offer an incredible number of amenities, including playgrounds, a pool, basketball courts, tennis/pickle ball courts, and so much more. All major commuter routes are extremely close and a short drive to Haymarket and Gainesville provides access to dining and shops. Don't miss this wonderful opportunity to make this home your own. Seller reserves the right to accept an offer at any time. 2-D floor plans are for informational purposes only and should be considered estimates.
Location
State VA
County Prince William
Zoning R6
Rooms
Basement Front Entrance, Garage Access, Heated, Improved, Interior Access, Outside Entrance, Rear Entrance, Walkout Level, Windows
Interior
Interior Features Bathroom - Stall Shower, Bathroom - Tub Shower, Carpet, Ceiling Fan(s), Combination Kitchen/Dining, Crown Moldings, Dining Area, Kitchen - Island, Pantry, Primary Bath(s), Recessed Lighting, Upgraded Countertops, Walk-in Closet(s), Window Treatments, Wood Floors
Hot Water Natural Gas
Heating Central
Cooling Central A/C
Flooring Hardwood, Carpet, Tile/Brick
Equipment Built-In Microwave, Dishwasher, Disposal, Dryer, Oven/Range - Gas, Washer, Water Heater
Furnishings No
Fireplace N
Window Features Double Pane,Screens
Appliance Built-In Microwave, Dishwasher, Disposal, Dryer, Oven/Range - Gas, Washer, Water Heater
Heat Source Natural Gas
Laundry Basement, Dryer In Unit, Washer In Unit
Exterior
Exterior Feature Deck(s), Patio(s)
Parking Features Basement Garage, Garage - Front Entry, Garage Door Opener, Inside Access
Garage Spaces 4.0
Fence Privacy, Rear, Wood
Amenities Available Basketball Courts, Club House, Common Grounds, Jog/Walk Path, Picnic Area, Pool - Outdoor, Swimming Pool, Tennis Courts, Tot Lots/Playground, Volleyball Courts
Water Access N
View Trees/Woods
Accessibility None
Porch Deck(s), Patio(s)
Attached Garage 2
Total Parking Spaces 4
Garage Y
Building
Story 3
Foundation Slab
Sewer Public Sewer
Water Public
Architectural Style Colonial
Level or Stories 3
Additional Building Above Grade, Below Grade
New Construction N
Schools
Elementary Schools Haymarket
Middle Schools Ronald Wilson Regan
High Schools Gainesville
School District Prince William County Public Schools
Others
HOA Fee Include Common Area Maintenance,Management,Pool(s),Road Maintenance,Snow Removal,Trash
Senior Community No
Tax ID 7297-08-1262
Ownership Fee Simple
SqFt Source Assessor
Acceptable Financing Cash, Conventional, VA, Negotiable
Listing Terms Cash, Conventional, VA, Negotiable
Financing Cash,Conventional,VA,Negotiable
Special Listing Condition Standard
Read Less Info
Want to know what your home might be worth? Contact us for a FREE valuation!

Our team is ready to help you sell your home for the highest possible price ASAP

Bought with David M Swartzbaugh • Weichert, REALTORS
Find out why customers are choosing LPT Realty to meet their real estate needs

