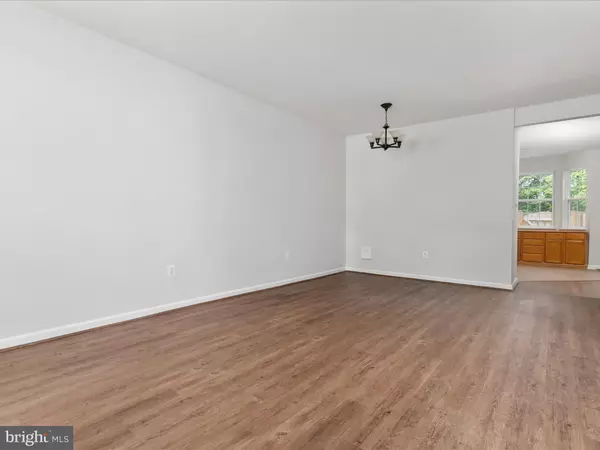Bought with Alexis Roberto Cuadros • Pearson Smith Realty, LLC
$337,000
$349,000
3.4%For more information regarding the value of a property, please contact us for a free consultation.
3 Beds
3 Baths
1,838 SqFt
SOLD DATE : 08/01/2025
Key Details
Sold Price $337,000
Property Type Townhouse
Sub Type Interior Row/Townhouse
Listing Status Sold
Purchase Type For Sale
Square Footage 1,838 sqft
Price per Sqft $183
Subdivision Wakeland Manor
MLS Listing ID VAFV2030320
Sold Date 08/01/25
Style Colonial,Bi-level
Bedrooms 3
Full Baths 2
Half Baths 1
HOA Fees $9/mo
HOA Y/N Y
Abv Grd Liv Area 1,838
Year Built 2006
Available Date 2025-06-14
Annual Tax Amount $1,344
Tax Year 2022
Lot Size 2,178 Sqft
Acres 0.05
Property Sub-Type Interior Row/Townhouse
Source BRIGHT
Property Description
Just on the Market. Move-in Ready, Spacious, Freshly Painted Townhome located is in the desirable Wakeland Manor community of Stephens City, Virginia. Offers 3 generous sized bedrooms, 2.5 bathrooms, Single Car Garage with Driveway and 2 assigned Parking Spaces. Main Level features an Eat-in Kitchen and a separate Den off the Kitchen with Fireplace, providing Flexible Living Spaces. Upstairs bedroom Level Laundry, 3 Bedrooms upstairs are large enough to accommodate a Kingsize Bed without taking over the Room with spacious Closets. The Master/Primary Bedroom has an On-suite Bath and roomy Walk-in Closet. 2 Secondary Bedrooms share a Full Bath. Property Backs to Trees, with a Fenced Backyard offering added privacy for your Stamped Concrete Patio/Hardscape. Community amenities include a Pool, Tennis and Basketball courts and Tot Lot, enhancing the lifestyle of residents.
Conveniently located near schools and shopping, this home is ideal for commuters seeking both comfort and accessibility. Minutes to Berryville, Boyce, Millwood and Winchester. Welcome Home
Location
State VA
County Frederick
Zoning RP
Direction East
Rooms
Basement Poured Concrete
Interior
Interior Features Family Room Off Kitchen, Kitchen - Country, Primary Bath(s), Floor Plan - Traditional
Hot Water 60+ Gallon Tank
Heating Central, Programmable Thermostat
Cooling Central A/C
Fireplace N
Window Features Double Pane
Heat Source Natural Gas
Exterior
Exterior Feature Porch(es)
Parking Features Garage - Front Entry, Garage Door Opener
Garage Spaces 1.0
Parking On Site 2
Fence Partially
Utilities Available Cable TV Available, Multiple Phone Lines, Under Ground
Water Access N
Roof Type Composite
Street Surface Black Top
Accessibility None
Porch Porch(es)
Attached Garage 1
Total Parking Spaces 1
Garage Y
Building
Lot Description Backs to Trees
Story 2
Foundation Slab
Sewer Public Sewer
Water Public
Architectural Style Colonial, Bi-level
Level or Stories 2
Additional Building Above Grade, Below Grade
Structure Type 9'+ Ceilings
New Construction N
Schools
School District Frederick County Public Schools
Others
Senior Community No
Tax ID 75O 4 8 338
Ownership Fee Simple
SqFt Source Assessor
Special Listing Condition Standard
Read Less Info
Want to know what your home might be worth? Contact us for a FREE valuation!

Our team is ready to help you sell your home for the highest possible price ASAP

Find out why customers are choosing LPT Realty to meet their real estate needs






