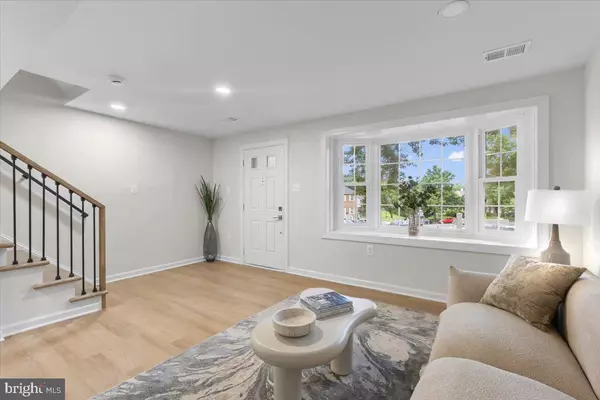Bought with Jonathan S Lahey • EXP Realty, LLC
$414,250
$409,990
1.0%For more information regarding the value of a property, please contact us for a free consultation.
3 Beds
4 Baths
1,260 SqFt
SOLD DATE : 08/04/2025
Key Details
Sold Price $414,250
Property Type Townhouse
Sub Type Interior Row/Townhouse
Listing Status Sold
Purchase Type For Sale
Square Footage 1,260 sqft
Price per Sqft $328
Subdivision Dale City
MLS Listing ID VAPW2098060
Sold Date 08/04/25
Style Federal
Bedrooms 3
Full Baths 2
Half Baths 2
HOA Fees $4/qua
HOA Y/N Y
Abv Grd Liv Area 1,260
Year Built 1970
Available Date 2025-06-28
Annual Tax Amount $3,150
Tax Year 2025
Lot Size 1,307 Sqft
Acres 0.03
Property Sub-Type Interior Row/Townhouse
Source BRIGHT
Property Description
Stunning Fully Renovated 3-Level Townhome – Move-In Ready!
Don't miss this beautifully updated 3-level townhome that feels like new construction! Freshly painted throughout with brand-new carpet and gleaming hardwood floors on both the main and upper levels, this home is truly turn-key.
Step into the spacious kitchen featuring white cabinetry, granite countertops, stainless steel appliances—including a 5-burner gas stove, built-in microwave—and a massive shelved pantry perfect for all your storage needs. The open-concept main level is enhanced with recessed lighting, creating a warm and inviting atmosphere ideal for both entertaining and relaxing.
Upgrades continue with a new roof, new furnace, new water heater, new siding, new kitchen, and new gutters—giving you peace of mind for years to come. A new thermostat, brand-new washer and dryer, and ceiling fans on the lower level add comfort and modern convenience.
The cozy walk-out on the 1st level leads to a spacious backyard—perfect for outdoor gatherings or quiet evenings. One assigned parking space is included for your convenience.
Ideally located near Potomac Mills shopping, dining, and with quick access to I-95, this home offers the perfect blend of style, comfort, and convenience in a secure community.
✨ Schedule your private showing today—this one won't last! Your dream home is waiting.
Location
State VA
County Prince William
Zoning RPC
Rooms
Basement Partially Finished, Sump Pump
Main Level Bedrooms 3
Interior
Hot Water Natural Gas
Heating Forced Air
Cooling Ceiling Fan(s), Central A/C
Equipment Dishwasher, Disposal, Dryer, Exhaust Fan, Microwave, Oven/Range - Gas, Refrigerator, Washer
Fireplace N
Appliance Dishwasher, Disposal, Dryer, Exhaust Fan, Microwave, Oven/Range - Gas, Refrigerator, Washer
Heat Source Natural Gas
Exterior
Exterior Feature Patio(s)
Parking On Site 1
Fence Rear
Water Access N
Accessibility None
Porch Patio(s)
Garage N
Building
Story 3
Foundation Crawl Space
Sewer Public Sewer
Water Public
Architectural Style Federal
Level or Stories 3
Additional Building Above Grade
New Construction N
Schools
School District Prince William County Public Schools
Others
Senior Community No
Tax ID 8291-28-1751
Ownership Fee Simple
SqFt Source Estimated
Special Listing Condition Standard
Read Less Info
Want to know what your home might be worth? Contact us for a FREE valuation!

Our team is ready to help you sell your home for the highest possible price ASAP

Find out why customers are choosing LPT Realty to meet their real estate needs






