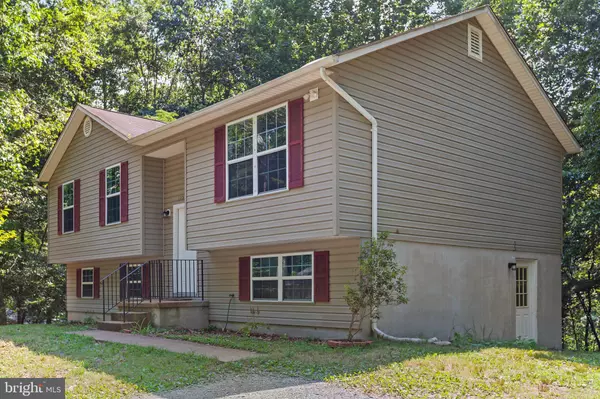Bought with Victoria A Norris • Topside Realty
$340,000
$340,000
For more information regarding the value of a property, please contact us for a free consultation.
3 Beds
2 Baths
1,260 SqFt
SOLD DATE : 08/12/2025
Key Details
Sold Price $340,000
Property Type Single Family Home
Sub Type Detached
Listing Status Sold
Purchase Type For Sale
Square Footage 1,260 sqft
Price per Sqft $269
Subdivision Chesapeake Ranch Estates
MLS Listing ID MDCA2022040
Sold Date 08/12/25
Style Split Foyer
Bedrooms 3
Full Baths 2
HOA Fees $5/mo
HOA Y/N Y
Abv Grd Liv Area 1,080
Year Built 1998
Available Date 2025-07-12
Annual Tax Amount $2,798
Tax Year 2024
Property Sub-Type Detached
Source BRIGHT
Property Description
New roof next week! Welcome to 11509 Sidewinder Court, your care-free single-family home option tucked into a peaceful cul-de-sac in Chesapeake Ranch Estates. This 3-bedroom, 2-bath split foyer home offers a bright and airy layout. The eat-in kitchen features durable laminate flooring and flows easily into the main living area. The wall-mounted TV in the principle bedroom conveys. A partially finished walkout basement adds versatility, with plumbing rough-ins already in place for a future bathroom—ideal for creating a rec room, guest suite, or home office. Outside, the spacious lot provides ample room for play, gardening, or simply enjoying the quiet natural surroundings. This home offers central AC and vinyl siding for year-round comfort. Located just minutes from Solomons Island, Pax River, and local shopping and dining, this property offers a peaceful lifestyle with easy access to amenities. Whether you're just starting out, downsizing, or looking for an investment with future potential, this home checks all the boxes for comfort, convenience, and value. Check out the video tour to appreciate the floor plan and book your viewing appointment today!
Location
State MD
County Calvert
Zoning R-1
Rooms
Basement Connecting Stairway, Walkout Level
Main Level Bedrooms 3
Interior
Hot Water Electric
Heating Heat Pump(s)
Cooling Central A/C, Ceiling Fan(s), Heat Pump(s)
Fireplace N
Heat Source Electric
Exterior
Water Access N
Accessibility None
Garage N
Building
Story 2
Foundation Concrete Perimeter
Sewer Private Septic Tank
Water Public
Architectural Style Split Foyer
Level or Stories 2
Additional Building Above Grade, Below Grade
Structure Type Vaulted Ceilings
New Construction N
Schools
High Schools Patuxent
School District Calvert County Public Schools
Others
Senior Community No
Tax ID 0501076337
Ownership Fee Simple
SqFt Source Estimated
Acceptable Financing Cash, Conventional, USDA, FHA, VA
Listing Terms Cash, Conventional, USDA, FHA, VA
Financing Cash,Conventional,USDA,FHA,VA
Special Listing Condition Standard
Read Less Info
Want to know what your home might be worth? Contact us for a FREE valuation!

Our team is ready to help you sell your home for the highest possible price ASAP

Find out why customers are choosing LPT Realty to meet their real estate needs






