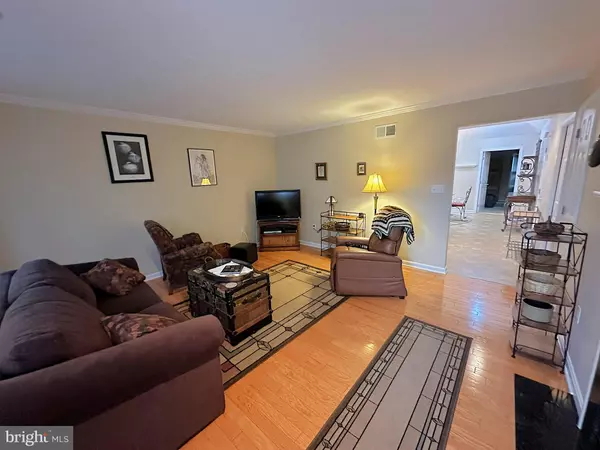Bought with Cameron Callahan • RE/MAX Patriots
$289,900
$289,900
For more information regarding the value of a property, please contact us for a free consultation.
2 Beds
2 Baths
1,460 SqFt
SOLD DATE : 08/28/2025
Key Details
Sold Price $289,900
Property Type Condo
Sub Type Condo/Co-op
Listing Status Sold
Purchase Type For Sale
Square Footage 1,460 sqft
Price per Sqft $198
Subdivision North Pointe Condos
MLS Listing ID PAYK2083312
Sold Date 08/28/25
Style Side-by-Side
Bedrooms 2
Full Baths 2
Condo Fees $210/mo
HOA Y/N N
Abv Grd Liv Area 1,460
Year Built 2002
Annual Tax Amount $5,408
Tax Year 2024
Property Sub-Type Condo/Co-op
Source BRIGHT
Property Description
This 2 bedroom, 2 bath condo all 1 story includes a large living room with oak floors, crown moulding and a natural gas fireplace with granite surround. There is a large kitchen area that includes beautiful maple kitchen cabinets with an appliance garage, and a 3' x 4' center island with electric. The 10' x 12'8” sunroom leads to a nice 10' x 12' concrete patio area perfect area to do some grilling. The primary bedroom has 3 closets. One bathroom has a step-in shower and the other a nice tub. The main level laundry room is very convenient and includes a laundry tub and storage cupboards. The 2-car attached garage includes pull down stairs for access. The interior windows are thermal pane, tilt in with interior grids. The furnace and A/C unit are Lennox installed in 2018, the natural gas water heater was installed in November 2023 and the electrical panel box is a G.E. 200-amp circuit panel box. Included with the sale of the property: (Refrigerator, electric range, built in microwave, built in dishwasher, electric dryer, washer, and window treatments.)
Location
State PA
County York
Area Hanover Boro (15267)
Zoning R-5 HIGH DEN. RESIDENTIAL
Rooms
Other Rooms Living Room, Primary Bedroom, Bedroom 2, Kitchen, Sun/Florida Room, Laundry, Bathroom 2, Primary Bathroom
Main Level Bedrooms 2
Interior
Interior Features Bathroom - Tub Shower, Carpet, Ceiling Fan(s), Combination Kitchen/Dining, Crown Moldings, Entry Level Bedroom, Kitchen - Eat-In, Kitchen - Island, Primary Bath(s), Recessed Lighting, Window Treatments, Wood Floors, Other
Hot Water Natural Gas
Heating Forced Air
Cooling Central A/C, Ceiling Fan(s)
Flooring Carpet, Vinyl, Wood
Fireplaces Number 1
Fireplaces Type Gas/Propane
Equipment Built-In Microwave, Dishwasher, Disposal, Dryer - Electric, Dryer - Front Loading, Oven/Range - Electric, Refrigerator, Washer
Fireplace Y
Window Features Insulated
Appliance Built-In Microwave, Dishwasher, Disposal, Dryer - Electric, Dryer - Front Loading, Oven/Range - Electric, Refrigerator, Washer
Heat Source Natural Gas
Laundry Main Floor
Exterior
Parking Features Garage - Front Entry
Garage Spaces 4.0
Amenities Available None
Water Access N
View Street
Roof Type Architectural Shingle
Street Surface Paved
Accessibility None
Attached Garage 2
Total Parking Spaces 4
Garage Y
Building
Lot Description Front Yard, Landscaping, Level
Story 1
Foundation Slab
Above Ground Finished SqFt 1460
Sewer Public Sewer
Water Public
Architectural Style Side-by-Side
Level or Stories 1
Additional Building Above Grade, Below Grade
Structure Type Dry Wall,Tray Ceilings
New Construction N
Schools
Middle Schools Hanover
High Schools Hanover
School District Hanover Public
Others
Pets Allowed Y
HOA Fee Include Ext Bldg Maint,Lawn Maintenance,Snow Removal
Senior Community Yes
Age Restriction 55
Tax ID 67-000-DD-0056-U0-C0059
Ownership Condominium
SqFt Source 1460
Acceptable Financing Cash, Conventional
Listing Terms Cash, Conventional
Financing Cash,Conventional
Special Listing Condition Standard
Pets Allowed Number Limit, Size/Weight Restriction
Read Less Info
Want to know what your home might be worth? Contact us for a FREE valuation!

Our team is ready to help you sell your home for the highest possible price ASAP


Find out why customers are choosing LPT Realty to meet their real estate needs






