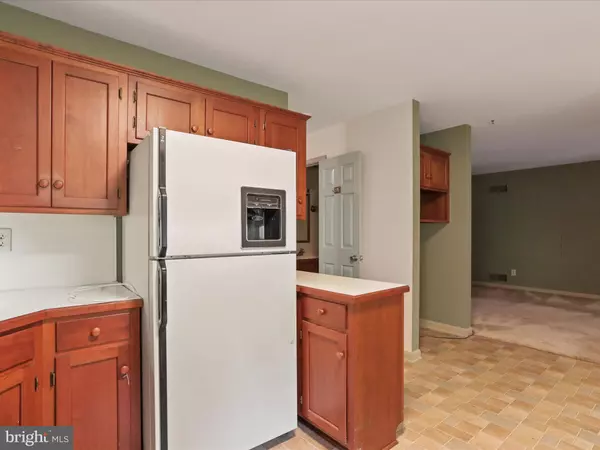Bought with Eric Paul Exline • Roger Fairbourn Real Estate
$330,000
$349,900
5.7%For more information regarding the value of a property, please contact us for a free consultation.
4 Beds
3 Baths
2,416 SqFt
SOLD DATE : 09/19/2025
Key Details
Sold Price $330,000
Property Type Single Family Home
Sub Type Detached
Listing Status Sold
Purchase Type For Sale
Square Footage 2,416 sqft
Price per Sqft $136
Subdivision Country Club Estates
MLS Listing ID PAFL2026576
Sold Date 09/19/25
Style Ranch/Rambler
Bedrooms 4
Full Baths 2
Half Baths 1
HOA Y/N N
Abv Grd Liv Area 2,416
Year Built 1989
Annual Tax Amount $5,628
Tax Year 2024
Lot Size 0.460 Acres
Acres 0.46
Property Sub-Type Detached
Source BRIGHT
Property Description
This charming 4-bedroom, 2.5-bath brick rancher blends comfort and functionality in a classic single-level layout. A welcoming foyer with walk-in closet opens into a spacious living room with French doors, perfect for quiet evenings or entertaining guests. The formal dining room provides an elegant space for gatherings.
At the heart of the home is a cozy family room with a brick fireplace and built-in shelving, located just off the kitchen. The kitchen features rich cherry wood cabinets and easy access to the laundry room and Florida room, offering additional living space year-round.
The primary bedroom includes a private en suite bath, while three additional bedrooms share a full hall bath and a convenient half-bath for guests. Thoughtful details, ample storage, and solid construction make this a must-see home.
Perfect for anyone seeking one-level living with room to spread out.
Location
State PA
County Franklin
Area Washington Twp (14523)
Zoning RESIDENTIAL 1 FAMILY
Rooms
Other Rooms Living Room, Dining Room, Primary Bedroom, Bedroom 2, Bedroom 3, Bedroom 4, Kitchen, Family Room, Foyer, Sun/Florida Room, Laundry, Bonus Room, Primary Bathroom, Full Bath, Half Bath
Main Level Bedrooms 4
Interior
Interior Features Bathroom - Tub Shower, Entry Level Bedroom, Floor Plan - Traditional, Pantry, Bathroom - Walk-In Shower, Built-Ins, Ceiling Fan(s), Family Room Off Kitchen, Kitchen - Eat-In
Hot Water Electric
Heating Heat Pump(s)
Cooling Central A/C
Flooring Carpet, Vinyl, Wood
Fireplaces Number 1
Fireplaces Type Brick, Wood, Mantel(s)
Equipment Built-In Microwave, Built-In Range, Dryer, Extra Refrigerator/Freezer, Refrigerator, Washer, Water Heater
Furnishings No
Fireplace Y
Window Features Sliding,Double Pane,Screens
Appliance Built-In Microwave, Built-In Range, Dryer, Extra Refrigerator/Freezer, Refrigerator, Washer, Water Heater
Heat Source Electric
Laundry Main Floor
Exterior
Exterior Feature Porch(es)
Parking Features Additional Storage Area, Garage - Side Entry, Garage Door Opener, Inside Access
Garage Spaces 4.0
Utilities Available Cable TV Available, Phone Available
Water Access N
Roof Type Shingle
Accessibility None
Porch Porch(es)
Attached Garage 2
Total Parking Spaces 4
Garage Y
Building
Story 1
Foundation Crawl Space
Sewer Public Sewer
Water Public
Architectural Style Ranch/Rambler
Level or Stories 1
Additional Building Above Grade, Below Grade
Structure Type Dry Wall
New Construction N
Schools
Middle Schools Waynesboro Area
High Schools Waynesboro Area Senior
School District Waynesboro Area
Others
Pets Allowed Y
Senior Community No
Tax ID 23-0Q08.-274.-000000
Ownership Fee Simple
SqFt Source 2416
Acceptable Financing Cash, Conventional, FHA, VA
Horse Property N
Listing Terms Cash, Conventional, FHA, VA
Financing Cash,Conventional,FHA,VA
Special Listing Condition Standard
Pets Allowed No Pet Restrictions
Read Less Info
Want to know what your home might be worth? Contact us for a FREE valuation!

Our team is ready to help you sell your home for the highest possible price ASAP


Find out why customers are choosing LPT Realty to meet their real estate needs






