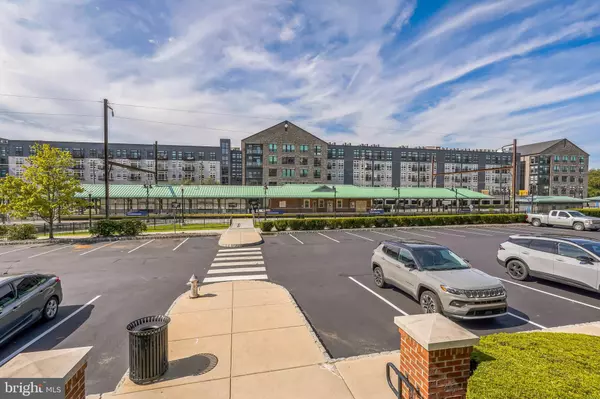Bought with Lori J Rogers • Keller Williams Main Line
$259,900
$259,900
For more information regarding the value of a property, please contact us for a free consultation.
1 Bed
1 Bath
728 SqFt
SOLD DATE : 09/24/2025
Key Details
Sold Price $259,900
Property Type Condo
Sub Type Condo/Co-op
Listing Status Sold
Purchase Type For Sale
Square Footage 728 sqft
Price per Sqft $357
Subdivision The Grande At Riverview
MLS Listing ID PAMC2152784
Sold Date 09/24/25
Style Unit/Flat
Bedrooms 1
Full Baths 1
Condo Fees $524/mo
HOA Y/N N
Abv Grd Liv Area 728
Year Built 2007
Available Date 2025-08-30
Annual Tax Amount $2,945
Tax Year 2024
Lot Size 728 Sqft
Acres 0.02
Lot Dimensions 0.00 x 0.00
Property Sub-Type Condo/Co-op
Source BRIGHT
Property Description
Ultra-Captivating Condo with Chef-Inspired Kitchen
Sensationally Charming Condominium with Pool Views, NEW HVAC, and NEW Water Heater!
Idyllically situated in trendy Downtown Conshohocken, this 1BR, 1BA home affords unparalleled access to an array of everyday conveniences, such as the Conshohocken SEPTA train station, highly-rated restaurants, multiple parks, boutique shopping, I-75, and I-476. Perfect for maintaining a healthful lifestyle, residents at The Grande at Riverview enjoy access to a fitness center, sparkling swimming pool, inviting lobby, and a picturesque courtyard with seating areas, gas fireplace, and gas grills.
Tidy landscaping offers a welcoming aesthetic, while the exterior brick accents add just the right amount of traditional elegance. Venture into the immaculately maintained second-floor unit to discover the ideal combination of form and function. Recently painted with neutral tones, the interior impresses with an open floorplan, ample natural light, gorgeous NEW faux-wood laminate flooring, and recessed lighting.
Wonderfully suited for whipping up delicious meals, the open concept gourmet kitchen features stainless-steel appliances, granite countertops, stunning hardwood floors, gas stove, and a breakfast bar with pendant lights. Entertain guests in the spacious living/dining room, which provides an excellent space for hosting both casual get-togethers and fanciful holiday gatherings.
Unwind and retire to the sizeable bedroom boasting a walk-in closet and lovely views of the pool. Bask in self-care with a large bathroom with a shower/tub combo, storage vanity, and tile flooring.
Other features: one deeded and assigned parking spot (top level of enclosed garage), visitor parking, in-unit laundry closet with NEW front loader washer and dryer, NEW water heater , NEW HVAC system (to be installed), quick 14-mile drive to Downtown Philadelphia, and more!
Get all the advantages of an updated condo, and live your best life in the heart of Conshohocken.
Schedule your private showing today!
Location
State PA
County Montgomery
Area Conshohocken Boro (10605)
Zoning RESIDENTIAL
Rooms
Other Rooms Living Room, Primary Bedroom, Kitchen, Full Bath
Main Level Bedrooms 1
Interior
Interior Features Kitchen - Eat-In
Hot Water Natural Gas
Heating Central
Cooling Central A/C
Equipment Built-In Microwave, Dishwasher, Disposal, Oven - Self Cleaning, Refrigerator, Stainless Steel Appliances, Washer, Dryer, Energy Efficient Appliances, Oven - Single, Oven/Range - Gas
Fireplace N
Appliance Built-In Microwave, Dishwasher, Disposal, Oven - Self Cleaning, Refrigerator, Stainless Steel Appliances, Washer, Dryer, Energy Efficient Appliances, Oven - Single, Oven/Range - Gas
Heat Source Natural Gas
Laundry Main Floor, Washer In Unit, Dryer In Unit
Exterior
Parking Features Covered Parking, Inside Access
Garage Spaces 1.0
Parking On Site 1
Amenities Available Swimming Pool, Fitness Center, Picnic Area
Water Access N
Roof Type Shingle
Accessibility Elevator
Total Parking Spaces 1
Garage Y
Building
Story 1
Unit Features Garden 1 - 4 Floors
Foundation Other
Above Ground Finished SqFt 728
Sewer Public Sewer
Water Public
Architectural Style Unit/Flat
Level or Stories 1
Additional Building Above Grade, Below Grade
New Construction N
Schools
School District Colonial
Others
Pets Allowed Y
HOA Fee Include Water,Snow Removal,Lawn Maintenance,Common Area Maintenance,Pool(s)
Senior Community No
Tax ID 05-00-02684-527
Ownership Fee Simple
SqFt Source 728
Security Features Main Entrance Lock
Special Listing Condition Standard
Pets Allowed No Pet Restrictions
Read Less Info
Want to know what your home might be worth? Contact us for a FREE valuation!

Our team is ready to help you sell your home for the highest possible price ASAP


Find out why customers are choosing LPT Realty to meet their real estate needs






