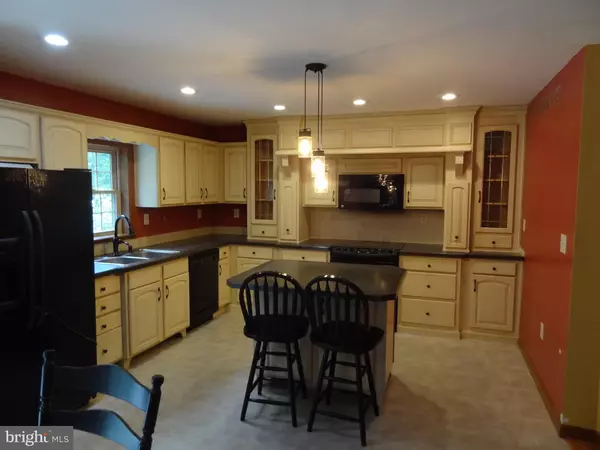Bought with Donald W. Billig • Northwest Territory Real Estate Services, LLC
$371,000
$369,900
0.3%For more information regarding the value of a property, please contact us for a free consultation.
3 Beds
2 Baths
2,121 SqFt
SOLD DATE : 10/01/2025
Key Details
Sold Price $371,000
Property Type Single Family Home
Sub Type Detached
Listing Status Sold
Purchase Type For Sale
Square Footage 2,121 sqft
Price per Sqft $174
Subdivision None Available
MLS Listing ID PASK2023236
Sold Date 10/01/25
Style Ranch/Rambler
Bedrooms 3
Full Baths 2
HOA Y/N N
Abv Grd Liv Area 2,121
Year Built 2007
Annual Tax Amount $4,916
Tax Year 2025
Lot Size 1.000 Acres
Acres 1.0
Property Sub-Type Detached
Source BRIGHT
Property Description
Privacy abounds at this Blue Mountain 3-4 bedroom, 2 full bath ranch home on 1 acre. The master bedroom has a large walk-in closet (16 x 6'6). The master bathroom has a soaking tub, a large shower stall, a water closet, a vanity area, a linen closet, and double sinks. The master bedroom leads to a bonus room that can be a large office/formal living room/4th bedroom. This bonus room can also be accessed from the dining room area. Bedrooms 2 and 3 boast large closets. There is a beautiful 20 x 16 composite deck off of the breakfast nook that overlooks the large, level, tree-lined yard. There is plenty of parking in addition to a 2-car oversized garage.
Location
State PA
County Schuylkill
Area West Brunswick Twp (13335)
Zoning RES
Rooms
Other Rooms Living Room, Dining Room, Primary Bedroom, Bedroom 2, Bedroom 3, Kitchen, Breakfast Room, Laundry, Mud Room, Office
Basement Interior Access, Outside Entrance, Side Entrance, Unfinished, Other
Main Level Bedrooms 3
Interior
Interior Features Attic, Bathroom - Soaking Tub, Bathroom - Stall Shower, Bathroom - Tub Shower, Breakfast Area, Carpet, Ceiling Fan(s), Dining Area, Floor Plan - Open, Formal/Separate Dining Room, Kitchen - Island, Walk-in Closet(s)
Hot Water Electric
Heating Central, Heat Pump(s)
Cooling Central A/C
Flooring Partially Carpeted, Laminate Plank, Vinyl
Equipment Built-In Microwave, Dryer - Front Loading, Dryer - Electric, Range Hood, Refrigerator, Stove
Fireplace N
Appliance Built-In Microwave, Dryer - Front Loading, Dryer - Electric, Range Hood, Refrigerator, Stove
Heat Source Electric
Exterior
Exterior Feature Deck(s)
Parking Features Garage Door Opener, Garage - Front Entry, Inside Access, Oversized
Garage Spaces 10.0
Water Access N
View Trees/Woods
Roof Type Shingle
Accessibility None
Porch Deck(s)
Attached Garage 2
Total Parking Spaces 10
Garage Y
Building
Story 1
Foundation Crawl Space
Above Ground Finished SqFt 2121
Sewer Public Sewer
Water Well
Architectural Style Ranch/Rambler
Level or Stories 1
Additional Building Above Grade, Below Grade
New Construction N
Schools
Elementary Schools Blue Mountain East Es
Middle Schools Blue Mountain Ms
High Schools Blue Mountain Hs
School District Blue Mountain
Others
Senior Community No
Tax ID 35-05-0117.006
Ownership Fee Simple
SqFt Source 2121
Acceptable Financing Cash, Conventional
Listing Terms Cash, Conventional
Financing Cash,Conventional
Special Listing Condition Standard
Read Less Info
Want to know what your home might be worth? Contact us for a FREE valuation!

Our team is ready to help you sell your home for the highest possible price ASAP


Find out why customers are choosing LPT Realty to meet their real estate needs






