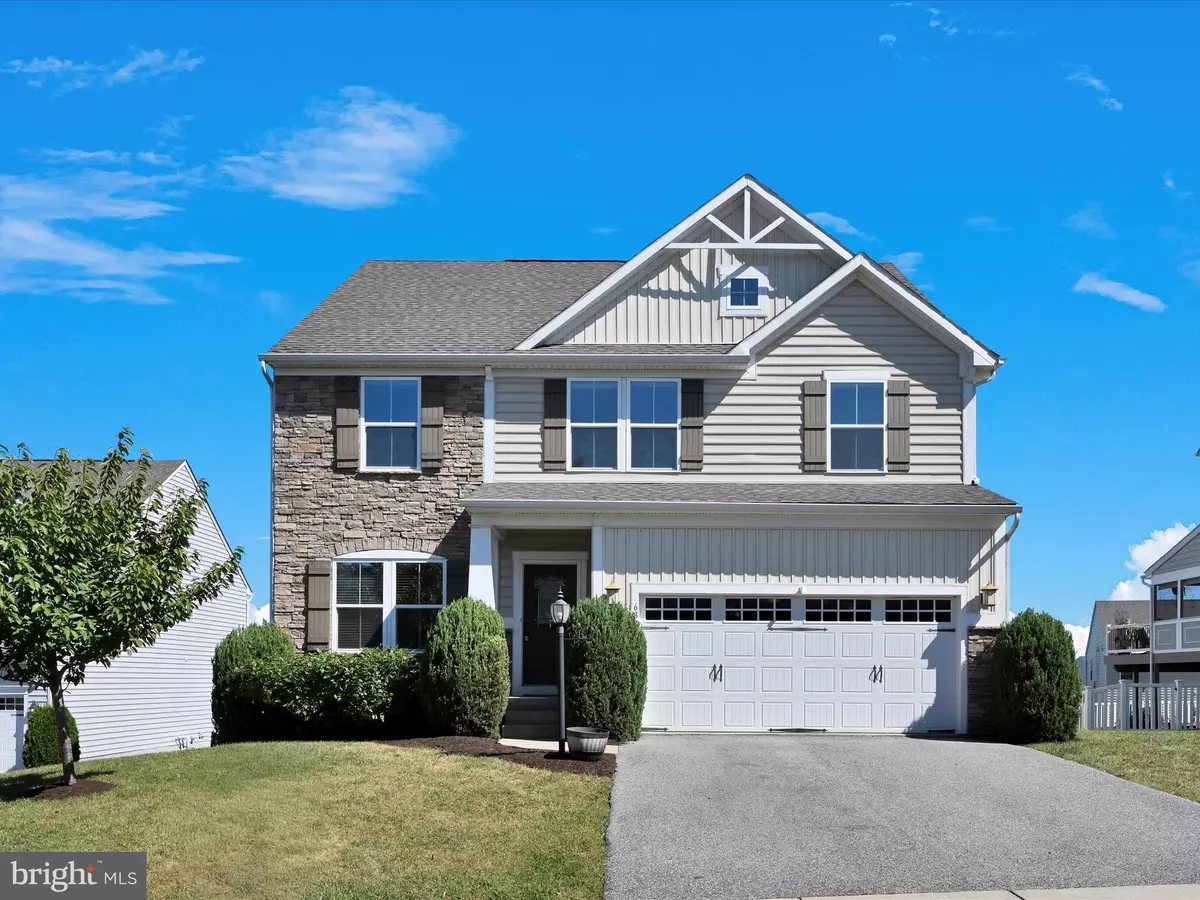Bought with Marcy L Laferte • Coldwell Banker Realty
$470,000
$479,770
2.0%For more information regarding the value of a property, please contact us for a free consultation.
5 Beds
4 Baths
3,688 SqFt
SOLD DATE : 10/02/2025
Key Details
Sold Price $470,000
Property Type Single Family Home
Sub Type Detached
Listing Status Sold
Purchase Type For Sale
Square Footage 3,688 sqft
Price per Sqft $127
Subdivision Logans Reserve
MLS Listing ID PAYK2088494
Sold Date 10/02/25
Style Colonial
Bedrooms 5
Full Baths 3
Half Baths 1
HOA Fees $82/mo
HOA Y/N Y
Abv Grd Liv Area 2,728
Year Built 2017
Available Date 2025-09-01
Annual Tax Amount $11,113
Tax Year 2025
Lot Size 8,276 Sqft
Acres 0.19
Property Sub-Type Detached
Source BRIGHT
Property Description
Do you hear it? The peaceful mountain views are calling you home to this fabulous property, tucked away in a private section in the sought-after Logan's Reserve community. With over 3,600 square feet of beautifully finished living space, this home is a balance of luxury, comfort and convenience. Step inside to a welcoming main level adorned with rich hardwood floors and an open layout, perfect for everyday living and entertaining. The spacious dining room and living room (convertible to a first floor office), provides an inviting setting for gatherings. The gourmet kitchen impresses with granite countertops, a large center island with seating, 42-inch cabinetry, stainless steel appliances, walk-in pantry, recessed lighting, and a sleek double-bowl sink. Just off the kitchen, the sun-filled breakfast room with vaulted ceiling and walls of windows invites you to start your day while soaking in scenic views. The expansive family room features a gorgeous stone gas fireplace framed by floating shelves, creating a warm and stylish focal point. Step outside to the elevated deck for morning coffee or evening meals as you take in sweeping views of Roundtop and the surrounding mountain landscape. Upstairs, you'll find four generously sized bedrooms, including a luxurious primary suite with tray ceiling, dual walk-in closets, and a en suite bathroom with dual vanities and an oversized tiled shower. A second full bath and upstairs laundry room add everyday convenience. The fully finished walk-out lower level offers endless versatility with a guest space, third full bath, and plenty of room for recreation, work, or play. Outside, the backyard backs to a serene common area, providing both privacy and natural beauty. Additional features include a convenient mudroom and an energy-efficient tankless water heater. As part of Logan's Reserve, you'll enjoy resort-style amenities including walking trails, a pool, fitness center, putting green, basketball court, and more—all with low HOA dues. Experience the best of York County luxury living. Schedule your private showing today!
Location
State PA
County York
Area Springfield Twp (15247)
Zoning RESIDENTIAL
Rooms
Other Rooms Living Room, Dining Room, Kitchen, Family Room, Basement, Breakfast Room, Mud Room, Additional Bedroom
Basement Daylight, Full, Fully Finished, Improved, Sump Pump, Walkout Level
Interior
Interior Features Breakfast Area, Ceiling Fan(s), Combination Dining/Living, Crown Moldings, Dining Area, Floor Plan - Open, Family Room Off Kitchen, Kitchen - Island, Kitchen - Gourmet, Pantry, Primary Bath(s), Recessed Lighting, Walk-in Closet(s), Wood Floors
Hot Water Natural Gas
Heating Central
Cooling Central A/C
Fireplaces Number 1
Equipment Built-In Microwave, Built-In Range, Dishwasher, Disposal, Icemaker, Microwave, Oven - Self Cleaning, Oven/Range - Gas, Refrigerator, Stainless Steel Appliances, Surface Unit, Water Heater - Tankless
Fireplace Y
Appliance Built-In Microwave, Built-In Range, Dishwasher, Disposal, Icemaker, Microwave, Oven - Self Cleaning, Oven/Range - Gas, Refrigerator, Stainless Steel Appliances, Surface Unit, Water Heater - Tankless
Heat Source Natural Gas
Exterior
Parking Features Garage - Front Entry, Garage Door Opener
Garage Spaces 4.0
Water Access N
View Mountain, Panoramic
Accessibility None
Attached Garage 2
Total Parking Spaces 4
Garage Y
Building
Lot Description Backs - Open Common Area, Secluded, Cul-de-sac, Front Yard, Rural, Other
Story 2
Foundation Slab
Above Ground Finished SqFt 2728
Sewer Public Sewer
Water Public
Architectural Style Colonial
Level or Stories 2
Additional Building Above Grade, Below Grade
New Construction N
Schools
Elementary Schools Loganville-Springfield
Middle Schools Dallastown Area
School District Dallastown Area
Others
Senior Community No
Tax ID 47-000-09-0315-00-00000
Ownership Fee Simple
SqFt Source 3688
Acceptable Financing Cash, Conventional, FHA, USDA, VA
Listing Terms Cash, Conventional, FHA, USDA, VA
Financing Cash,Conventional,FHA,USDA,VA
Special Listing Condition Standard
Read Less Info
Want to know what your home might be worth? Contact us for a FREE valuation!

Our team is ready to help you sell your home for the highest possible price ASAP


Find out why customers are choosing LPT Realty to meet their real estate needs






