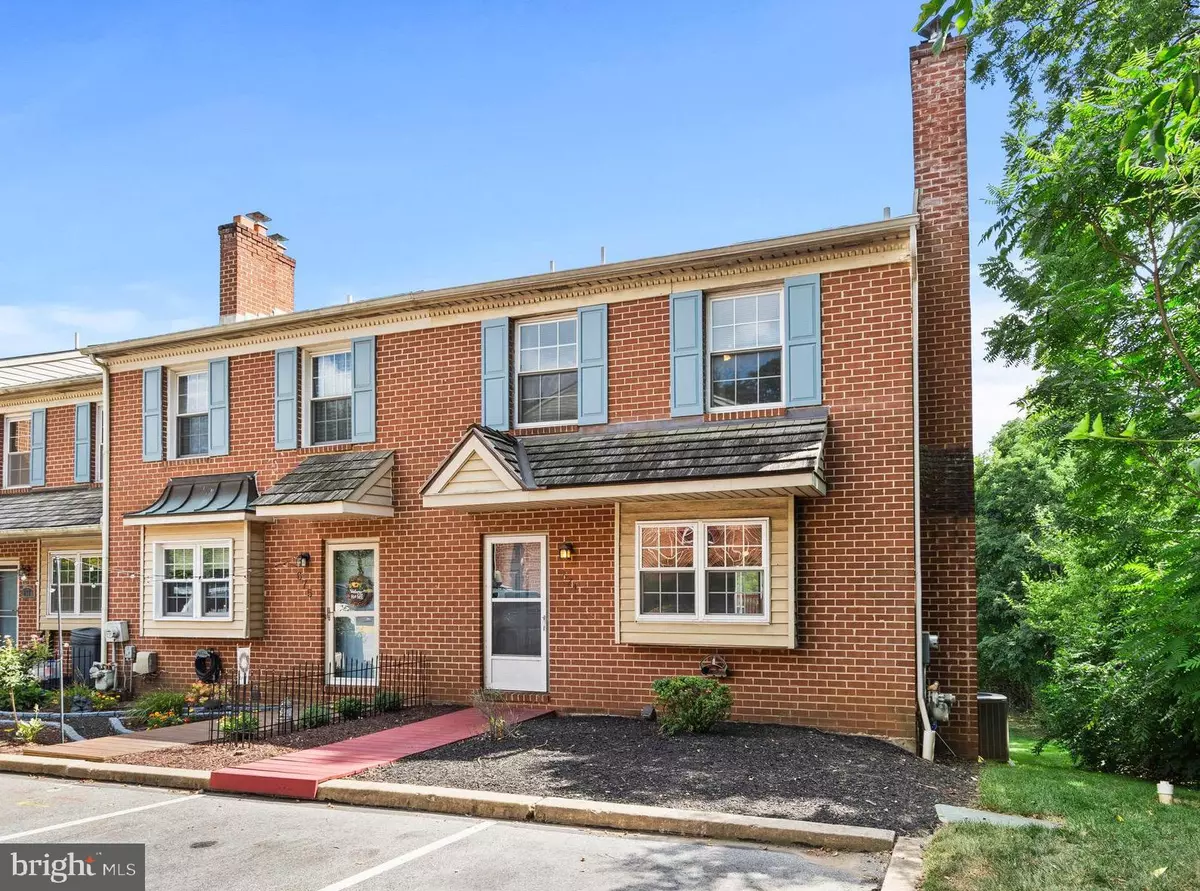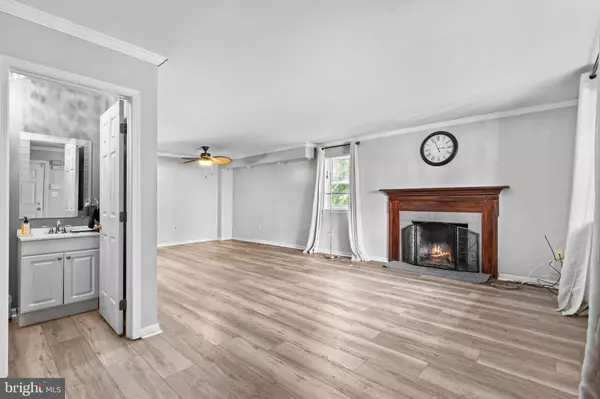Bought with Michelle M Gallagher • Long & Foster Real Estate, Inc.
$375,000
$385,000
2.6%For more information regarding the value of a property, please contact us for a free consultation.
3 Beds
2 Baths
2,233 SqFt
SOLD DATE : 10/09/2025
Key Details
Sold Price $375,000
Property Type Townhouse
Sub Type End of Row/Townhouse
Listing Status Sold
Purchase Type For Sale
Square Footage 2,233 sqft
Price per Sqft $167
Subdivision Heritage Manor
MLS Listing ID PAMC2151396
Sold Date 10/09/25
Style Colonial
Bedrooms 3
Full Baths 1
Half Baths 1
HOA Fees $152/mo
HOA Y/N Y
Abv Grd Liv Area 1,680
Year Built 1988
Annual Tax Amount $3,979
Tax Year 2025
Lot Size 800 Sqft
Acres 0.02
Lot Dimensions 20
Property Sub-Type End of Row/Townhouse
Source BRIGHT
Property Description
Welcome to your new home in Heritage Manor! Nestled in the highly sought-after Upper Merion School District, this charming end-unit townhome offers the perfect blend of comfort, style and convenience. Step inside to find newer engineered wood floors flowing throughout the main level. The spacious living room, complete with a wood-burning fireplace, creates a cozy spot for relaxing evenings. The dining area—adorned with a ceiling fan—flows seamlessly from the living room into the kitchen. The kitchen boasts an island for extra prep space, stainless steel appliances (including a newer microwave and dishwasher), electric cooking, a pantry and sliding doors leading to an elevated deck (with new wood) and a canopy—perfect for outdoor dining or morning coffee. A powder room is conveniently located on the main level for you and your guests needs.
Upstairs, you'll find three bedrooms, each with a ceiling fan, and a full bath featuring an extra-deep tub/shower combo, vaulted ceiling and skylight. The primary bedroom offers an extra sink for added accessibility as well. The finished, walkout basement is ideal for entertaining, featuring a built-in dry bar with cabinets and plenty of natural light from sliding glass doors to the outside. A separate storage/laundry room keeps things organized and if you need more storage, the attic has the space. Additional features include two assigned parking spots right out front, wiring for an ADT alarm system and a low monthly fee for easy living within the association. With its unbeatable location, thoughtful updates and spacious layout, this home is ready for you to move right in and start making memories!
Location
State PA
County Montgomery
Area Upper Merion Twp (10658)
Zoning R3
Rooms
Other Rooms Primary Bedroom, Bedroom 2, Bedroom 3, Basement, Bathroom 1, Half Bath
Basement Full, Fully Finished, Outside Entrance
Interior
Interior Features Ceiling Fan(s), Kitchen - Eat-In, Kitchen - Island, Attic, Bathroom - Tub Shower, Carpet, Combination Dining/Living, Dining Area, Kitchen - Table Space, Skylight(s), Window Treatments
Hot Water Natural Gas
Heating Forced Air
Cooling Central A/C
Flooring Fully Carpeted, Tile/Brick, Vinyl, Engineered Wood
Fireplaces Number 1
Fireplaces Type Brick, Wood, Screen
Equipment Dishwasher, Oven - Self Cleaning, Built-In Microwave, Dryer - Gas, Oven/Range - Electric, Refrigerator, Stainless Steel Appliances, Washer, Water Heater
Furnishings No
Fireplace Y
Window Features Energy Efficient,Replacement
Appliance Dishwasher, Oven - Self Cleaning, Built-In Microwave, Dryer - Gas, Oven/Range - Electric, Refrigerator, Stainless Steel Appliances, Washer, Water Heater
Heat Source Natural Gas
Laundry Basement
Exterior
Exterior Feature Deck(s)
Garage Spaces 2.0
Parking On Site 2
View Y/N N
Water Access N
Roof Type Pitched,Shingle
Accessibility None
Porch Deck(s)
Total Parking Spaces 2
Garage N
Private Pool N
Building
Lot Description Corner, Sloping
Story 2
Foundation Concrete Perimeter
Above Ground Finished SqFt 1680
Sewer Public Sewer
Water Public
Architectural Style Colonial
Level or Stories 2
Additional Building Above Grade, Below Grade
Structure Type Dry Wall
New Construction N
Schools
Elementary Schools Candlebrook
Middle Schools Upper Merion
High Schools Upper Merion Area
School District Upper Merion Area
Others
Pets Allowed Y
HOA Fee Include Common Area Maintenance,Lawn Maintenance,Management,Snow Removal,Trash
Senior Community No
Tax ID 58-00-03626-744
Ownership Fee Simple
SqFt Source 2233
Security Features Security System
Acceptable Financing Conventional, Cash
Horse Property N
Listing Terms Conventional, Cash
Financing Conventional,Cash
Special Listing Condition Standard
Pets Allowed Cats OK, Dogs OK, Number Limit
Read Less Info
Want to know what your home might be worth? Contact us for a FREE valuation!

Our team is ready to help you sell your home for the highest possible price ASAP


Find out why customers are choosing LPT Realty to meet their real estate needs






