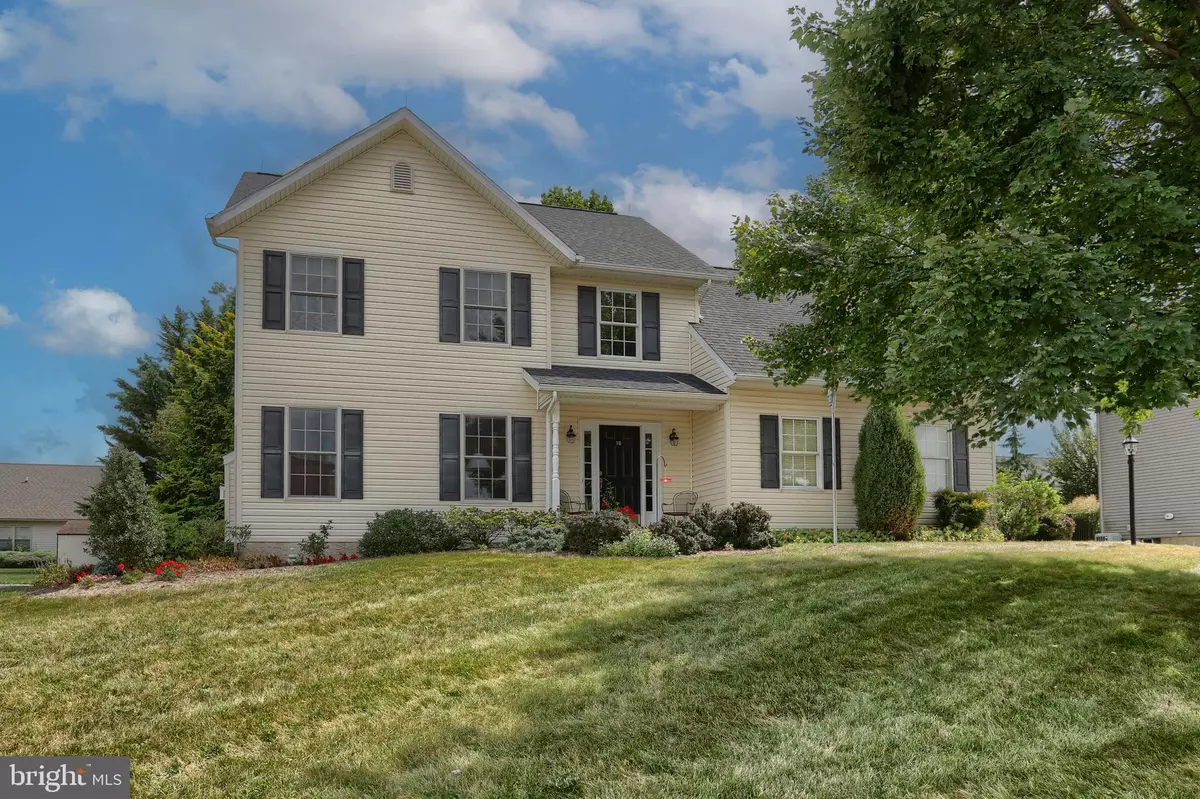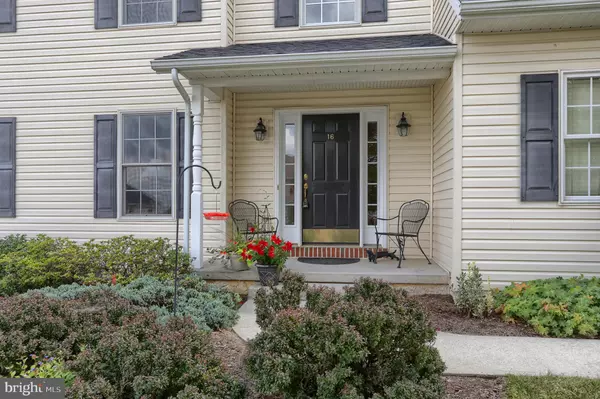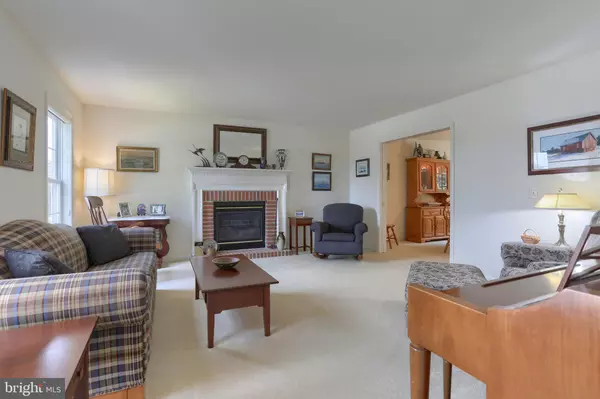Bought with KUL KARKI • Iron Valley Real Estate of Central PA
$440,000
$450,000
2.2%For more information regarding the value of a property, please contact us for a free consultation.
4 Beds
3 Baths
2,420 SqFt
SOLD DATE : 10/10/2025
Key Details
Sold Price $440,000
Property Type Single Family Home
Sub Type Detached
Listing Status Sold
Purchase Type For Sale
Square Footage 2,420 sqft
Price per Sqft $181
Subdivision East Evergreen Estates
MLS Listing ID PALN2022256
Sold Date 10/10/25
Style Traditional
Bedrooms 4
Full Baths 2
Half Baths 1
HOA Y/N N
Abv Grd Liv Area 2,420
Year Built 2003
Annual Tax Amount $6,253
Tax Year 2025
Lot Size 0.290 Acres
Acres 0.29
Property Sub-Type Detached
Source BRIGHT
Property Description
**OFFER RECEIVED — DEADLINE IS TUESDAY 8/19 AT 3PM. THANK YOU** Clean and pristine. The history of ownership is evident on this sturdy S. Gerald Musser home in the East Evergreen Estates neighborhood of South Lebanon Township. This single-owner property has been meticulously maintained throughout its lifespan, and can be purchased with confidence. The home has a spacious and comfortable layout, with a large eat-in kitchen containing custom Dutch Wood cabinetry, a dining room, a large formal living/play room, and also a cozy sunken living room off the kitchen. The upper level has four (4) sizable bedrooms, including a primary suite with a walk-in closet. One other bedroom has a walk-in closet as well. The large basement has poured concrete walls, a bilco door/outside entrance, and has great potential for adding additional finished living space. Established landscaping has provided a boost in privacy and comfort to the back yard, which contains a double-sized concrete patio (patio furniture included in sale). A new roof was installed in October, 2024. This home has been kept very neat, tidy, and has been carefully owned. Seize your moment!
Location
State PA
County Lebanon
Area South Lebanon Twp (13230)
Zoning R-1 LOW DENSITY RES
Rooms
Basement Full, Outside Entrance, Poured Concrete, Walkout Stairs
Interior
Interior Features Family Room Off Kitchen, Formal/Separate Dining Room, Kitchen - Eat-In, Primary Bath(s), Walk-in Closet(s), Window Treatments
Hot Water Natural Gas
Heating Forced Air
Cooling Central A/C
Fireplaces Number 1
Fireplaces Type Gas/Propane
Fireplace Y
Heat Source Natural Gas
Exterior
Parking Features Garage - Side Entry
Garage Spaces 4.0
Water Access N
Roof Type Architectural Shingle
Accessibility None
Attached Garage 2
Total Parking Spaces 4
Garage Y
Building
Story 2
Foundation Concrete Perimeter
Above Ground Finished SqFt 2420
Sewer Public Sewer
Water Public
Architectural Style Traditional
Level or Stories 2
Additional Building Above Grade, Below Grade
New Construction N
Schools
Elementary Schools South Lebanon
Middle Schools Cedar Crest
High Schools Cedar Crest
School District Cornwall-Lebanon
Others
Senior Community No
Tax ID 30-2350284-360250-0000
Ownership Fee Simple
SqFt Source 2420
Acceptable Financing Cash, Conventional, FHA, VA
Listing Terms Cash, Conventional, FHA, VA
Financing Cash,Conventional,FHA,VA
Special Listing Condition Standard
Read Less Info
Want to know what your home might be worth? Contact us for a FREE valuation!

Our team is ready to help you sell your home for the highest possible price ASAP


Find out why customers are choosing LPT Realty to meet their real estate needs






