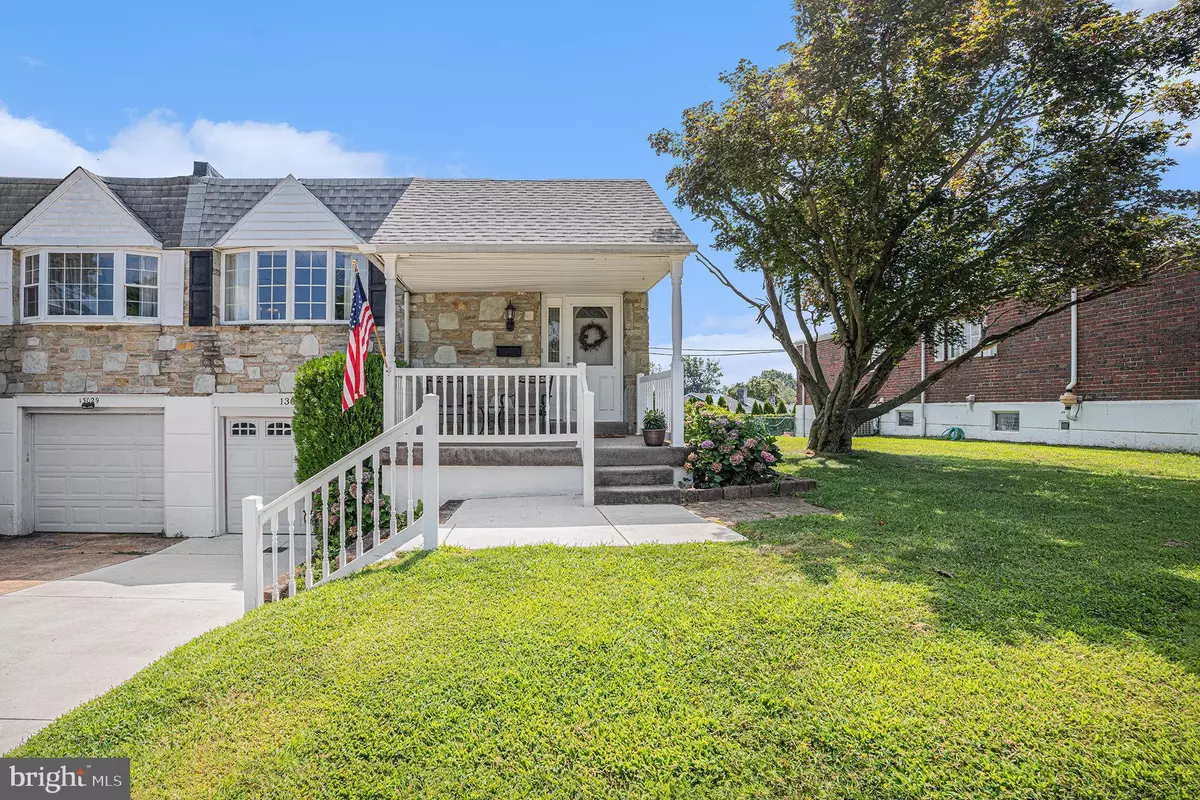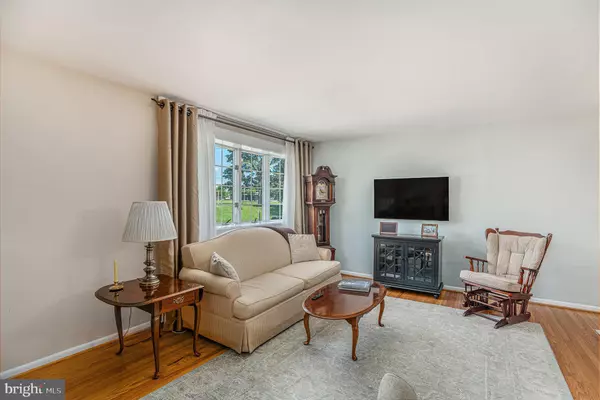Bought with Kathleen P Boyle • Keller Williams Real Estate-Blue Bell
$426,000
$394,900
7.9%For more information regarding the value of a property, please contact us for a free consultation.
3 Beds
3 Baths
1,200 SqFt
SOLD DATE : 10/23/2025
Key Details
Sold Price $426,000
Property Type Single Family Home
Sub Type Twin/Semi-Detached
Listing Status Sold
Purchase Type For Sale
Square Footage 1,200 sqft
Price per Sqft $355
Subdivision Somerton
MLS Listing ID PAPH2527132
Sold Date 10/23/25
Style Ranch/Rambler
Bedrooms 3
Full Baths 2
Half Baths 1
HOA Y/N N
Abv Grd Liv Area 1,200
Year Built 1970
Available Date 2025-08-20
Annual Tax Amount $4,951
Tax Year 2025
Lot Size 3,990 Sqft
Acres 0.09
Lot Dimensions 40.00 x 99.00
Property Sub-Type Twin/Semi-Detached
Source BRIGHT
Property Description
Welcome home to this beautifully maintained 3-bedroom, 2.5-bath twin offering the ease of one-floor living, modern updates, and a prime location. Step onto the charming covered front porch and into the bright living room, featuring a large picture window, double closet and hardwood floors that flow seamlessly into the dining room—perfect for entertaining. The eat-in kitchen is equipped with gas cooking, granite countertops and a tile backsplash. Down the hall, you'll find the spacious main bedroom with a bow window, double closet and newly renovated ensuite bath with walk in shower. Two additional bedrooms and a full hall bath with tile floor and surround and a skylight complete the main floor. The composite deck off the third bedroom is an ideal spot to relax and enjoy summer evenings or crisp fall nights. The lower level expands your living space with a large family room with a fireplace and sliding doors to the patio and fully fenced backyard. A separate bonus room perfect for a home office offers access to the newly updated powder room, laundry area with utility sink, ample storage space and the large one-car attached garage. Additional highlights include a newer roof (3 years). All located on a wonderful street with easy access to major roads, shopping, and dining—this home is truly move-in ready.
Location
State PA
County Philadelphia
Area 19116 (19116)
Zoning RSA2
Rooms
Basement Rear Entrance, Walkout Level, Fully Finished
Main Level Bedrooms 3
Interior
Hot Water Natural Gas
Heating Forced Air
Cooling Central A/C
Flooring Hardwood, Carpet, Ceramic Tile, Luxury Vinyl Plank
Fireplaces Number 1
Fireplace Y
Heat Source Natural Gas
Laundry Basement
Exterior
Exterior Feature Deck(s), Patio(s)
Parking Features Garage - Front Entry, Basement Garage, Inside Access
Garage Spaces 1.0
Water Access N
Roof Type Flat,Shingle,Pitched
Accessibility None
Porch Deck(s), Patio(s)
Attached Garage 1
Total Parking Spaces 1
Garage Y
Building
Story 2
Foundation Concrete Perimeter
Above Ground Finished SqFt 1200
Sewer Public Sewer
Water Public
Architectural Style Ranch/Rambler
Level or Stories 2
Additional Building Above Grade, Below Grade
New Construction N
Schools
School District Philadelphia City
Others
Senior Community No
Tax ID 583146400
Ownership Fee Simple
SqFt Source 1200
Special Listing Condition Standard
Read Less Info
Want to know what your home might be worth? Contact us for a FREE valuation!

Our team is ready to help you sell your home for the highest possible price ASAP


Find out why customers are choosing LPT Realty to meet their real estate needs






