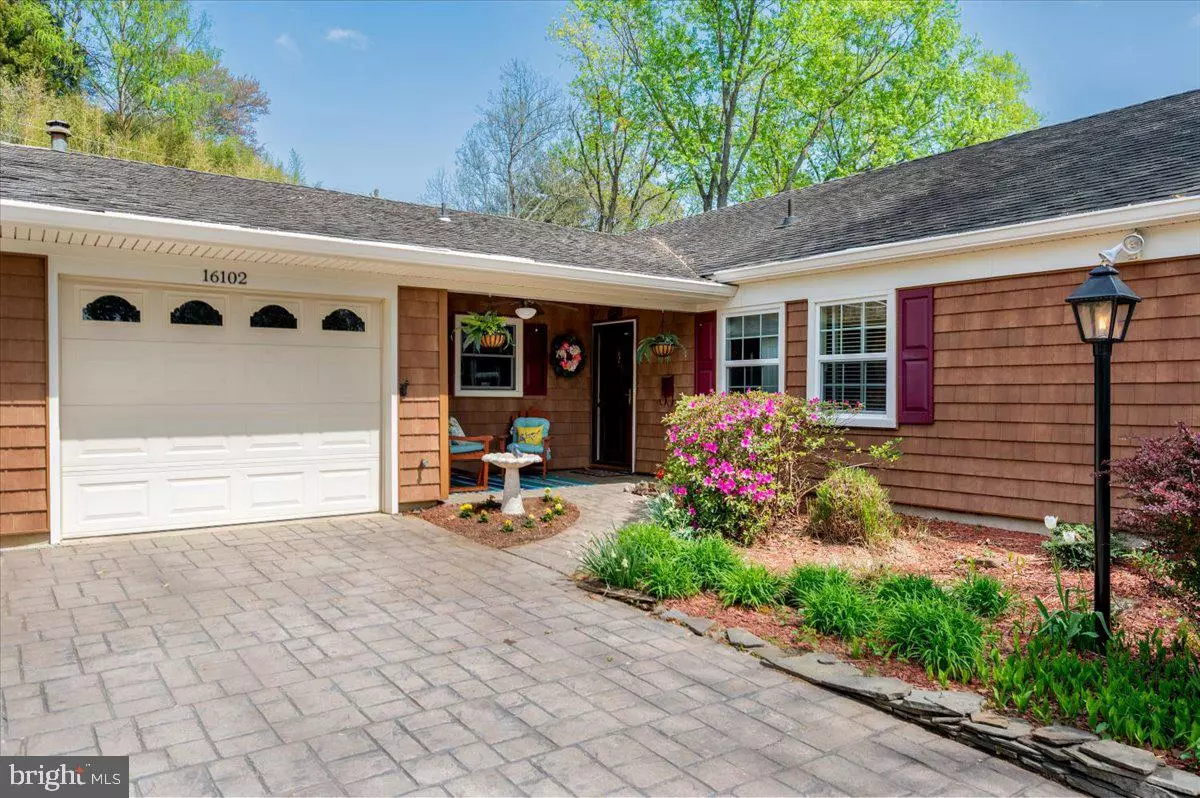Bought with Demond Lamar Shepard • Fairfax Realty Premier
$495,000
$480,000
3.1%For more information regarding the value of a property, please contact us for a free consultation.
3 Beds
2 Baths
1,654 SqFt
SOLD DATE : 10/26/2025
Key Details
Sold Price $495,000
Property Type Single Family Home
Sub Type Detached
Listing Status Sold
Purchase Type For Sale
Square Footage 1,654 sqft
Price per Sqft $299
Subdivision Pointer Ridge
MLS Listing ID MDPG2155980
Sold Date 10/26/25
Style Ranch/Rambler
Bedrooms 3
Full Baths 2
HOA Y/N N
Abv Grd Liv Area 1,654
Year Built 1970
Annual Tax Amount $5,812
Tax Year 2024
Lot Size 0.426 Acres
Acres 0.43
Property Sub-Type Detached
Source BRIGHT
Property Description
WHAT MAKES THIS HOUSE SPECIAL?
18,000 SQ. FT. LOT that backs to parkland
OVERSIZED 2-CAR GARAGE with built-in workbench workspaces
CUSTOM STAMPED CONCRETE DRIVEWAY & TWO CAR GARAGE w/built-in workbenches
ONE LEVEL (NO STEPS!) LIVING + 3bedrooms. 2 full bathrooms, sunroom w SKYLIGHTS, living room w SKYLIGHTS (+Bose sound system), country French kitchen w granite countertops+undercabinet lighting + ceiling fans &+home office workspace
Backyard has2-tiered roofed dining/grilling deck & great casual seating
C0VERED FRONT PORCH ENTRY keeps guests and delivery boxes dry
GENERAC whole house generator assures you won't miss a minute of your favorite sporting event/design show/news broadcast
EXTRAS-
Hall bath has heated soaking tub
Primary bedroom has 8' wall of closets
9 Ceiling fans throughout & wood blinds in most rooms
French country style kitchen has granite countertops, undercounter lighting, 2 ceiling fans, double sinks, garbage disposal, flat top range, laminate flooring, Bosch dishwasher, side by side refrigerator/ freezer, built-in china cabinet, and home office workspace
Glass walled, cathedral ceiling sunroom w skylight opens out to yard & 3-level custom deck w/roof
Garden shed (art studio? band practice space? Exercise studio?) has electric power
Along with everything noted above, the community has streetlights, sidewalks and bus service. Playgrounds and open space for recreation, easy access to a wide variety of stores and shopping and entertainment and restaurants and fast food options.
Please come to the scheduled open house on 9/27 from 12-3, ask your agent to plan a showing, contact me with questions or ask your agent to set up an appointment to view this property in person.
Location
State MD
County Prince Georges
Zoning RR
Direction South
Rooms
Other Rooms Kitchen, Workshop
Main Level Bedrooms 3
Interior
Interior Features Bathroom - Soaking Tub, Bathroom - Walk-In Shower, Built-Ins, Carpet, Ceiling Fan(s), Entry Level Bedroom, Family Room Off Kitchen, Skylight(s), Sound System, Upgraded Countertops, Combination Dining/Living
Hot Water 60+ Gallon Tank, Natural Gas
Heating Central, Forced Air
Cooling Central A/C
Flooring Ceramic Tile, Concrete, Laminated, Partially Carpeted
Equipment Built-In Range, Disposal, Dryer - Electric, Exhaust Fan, Freezer, Range Hood, Refrigerator, Washer, Dishwasher, Cooktop
Fireplace N
Window Features Double Hung,Double Pane,Energy Efficient,Screens,Skylights,Vinyl Clad
Appliance Built-In Range, Disposal, Dryer - Electric, Exhaust Fan, Freezer, Range Hood, Refrigerator, Washer, Dishwasher, Cooktop
Heat Source Natural Gas
Laundry Main Floor
Exterior
Exterior Feature Porch(es), Patio(s), Deck(s), Terrace, Roof
Parking Features Garage Door Opener, Garage - Rear Entry, Oversized
Garage Spaces 8.0
Utilities Available Cable TV, Phone, Sewer Available, Natural Gas Available, Electric Available, Water Available, Other
Water Access N
View Garden/Lawn
Roof Type Shingle
Accessibility No Stairs, Level Entry - Main
Porch Porch(es), Patio(s), Deck(s), Terrace, Roof
Attached Garage 2
Total Parking Spaces 8
Garage Y
Building
Lot Description Interior, Backs to Trees, Backs - Parkland, Front Yard, Private, Rear Yard
Story 1
Foundation Slab
Above Ground Finished SqFt 1654
Sewer Public Sewer
Water Public
Architectural Style Ranch/Rambler
Level or Stories 1
Additional Building Above Grade, Below Grade
Structure Type Vaulted Ceilings,Dry Wall
New Construction N
Schools
High Schools Bowie
School District Prince George'S County Public Schools
Others
Pets Allowed Y
Senior Community No
Tax ID 17070699231
Ownership Fee Simple
SqFt Source 1654
Security Features Smoke Detector
Acceptable Financing Cash, Conventional, Contract, FHA, Private, VA
Horse Property N
Listing Terms Cash, Conventional, Contract, FHA, Private, VA
Financing Cash,Conventional,Contract,FHA,Private,VA
Special Listing Condition Standard
Pets Allowed No Pet Restrictions
Read Less Info
Want to know what your home might be worth? Contact us for a FREE valuation!

Our team is ready to help you sell your home for the highest possible price ASAP


Find out why customers are choosing LPT Realty to meet their real estate needs






