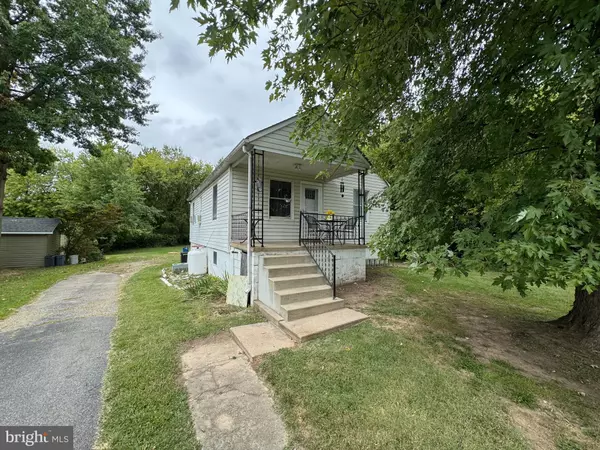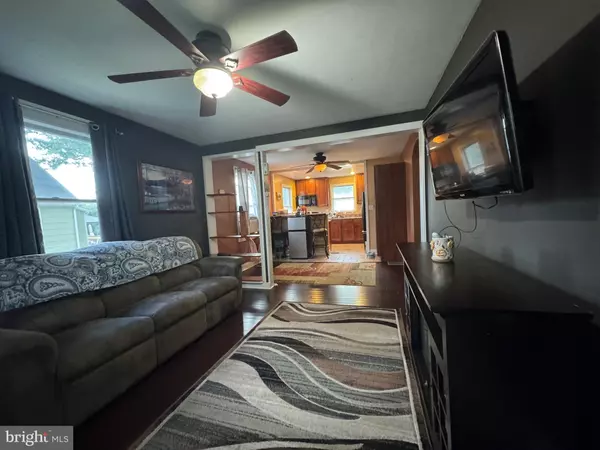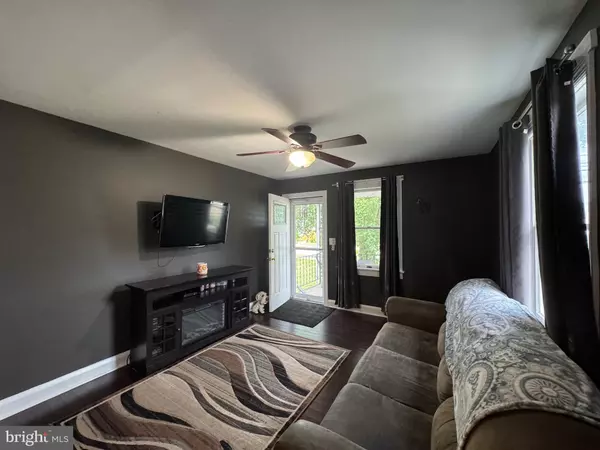Bought with Jill Ellen Brookhart • Coldwell Banker Realty
$242,500
$250,000
3.0%For more information regarding the value of a property, please contact us for a free consultation.
2 Beds
2 Baths
1,152 SqFt
SOLD DATE : 10/28/2025
Key Details
Sold Price $242,500
Property Type Single Family Home
Sub Type Detached
Listing Status Sold
Purchase Type For Sale
Square Footage 1,152 sqft
Price per Sqft $210
Subdivision Middle River
MLS Listing ID MDBC2140574
Sold Date 10/28/25
Style Cape Cod
Bedrooms 2
Full Baths 2
HOA Y/N N
Abv Grd Liv Area 1,152
Year Built 1939
Available Date 2025-09-27
Annual Tax Amount $2,016
Tax Year 2025
Lot Size 0.320 Acres
Acres 0.32
Lot Dimensions Private driveway, large yard with large shed
Property Sub-Type Detached
Source BRIGHT
Property Description
Charming Cape Cod on a Spacious Lot! This cozy 2 bedroom, 2 full bath Cape Cod sits on nearly 1/3 acre and offers plenty of driveway parking and a large shed. Inside, you will find an updated kitchen with a breakfast bar and space for a dining table. Lots of light filters through the main floor. The basement provides a versatile option - it could serve as a third bedroom with its own full bath and walk-in closet or as a recreation/living room. You will also enjoy a laundry room and large storage area. All of this at an amazing price - Don't miss out!
Location
State MD
County Baltimore
Zoning RESIDENTIAL
Rooms
Other Rooms Living Room, Dining Room, Bedroom 2, Kitchen, Bedroom 1, Recreation Room, Storage Room, Utility Room, Bathroom 1, Bathroom 2
Basement Connecting Stairway, Daylight, Partial, Partially Finished, Outside Entrance
Main Level Bedrooms 2
Interior
Interior Features Attic, Ceiling Fan(s), Dining Area, Floor Plan - Open
Hot Water Bottled Gas
Heating Forced Air
Cooling Ceiling Fan(s), Window Unit(s)
Equipment Built-In Microwave, Dishwasher, Oven/Range - Gas, Refrigerator
Fireplace N
Appliance Built-In Microwave, Dishwasher, Oven/Range - Gas, Refrigerator
Heat Source Oil
Laundry Basement, Has Laundry
Exterior
Garage Spaces 6.0
Water Access N
Accessibility None
Total Parking Spaces 6
Garage N
Building
Story 2
Foundation Block
Above Ground Finished SqFt 1152
Sewer Public Sewer
Water Public
Architectural Style Cape Cod
Level or Stories 2
Additional Building Above Grade, Below Grade
New Construction N
Schools
School District Baltimore County Public Schools
Others
Pets Allowed Y
Senior Community No
Tax ID 04151523003320
Ownership Fee Simple
SqFt Source 1152
Acceptable Financing Cash, Conventional
Horse Property N
Listing Terms Cash, Conventional
Financing Cash,Conventional
Special Listing Condition Standard
Pets Allowed No Pet Restrictions
Read Less Info
Want to know what your home might be worth? Contact us for a FREE valuation!

Our team is ready to help you sell your home for the highest possible price ASAP


Find out why customers are choosing LPT Realty to meet their real estate needs






