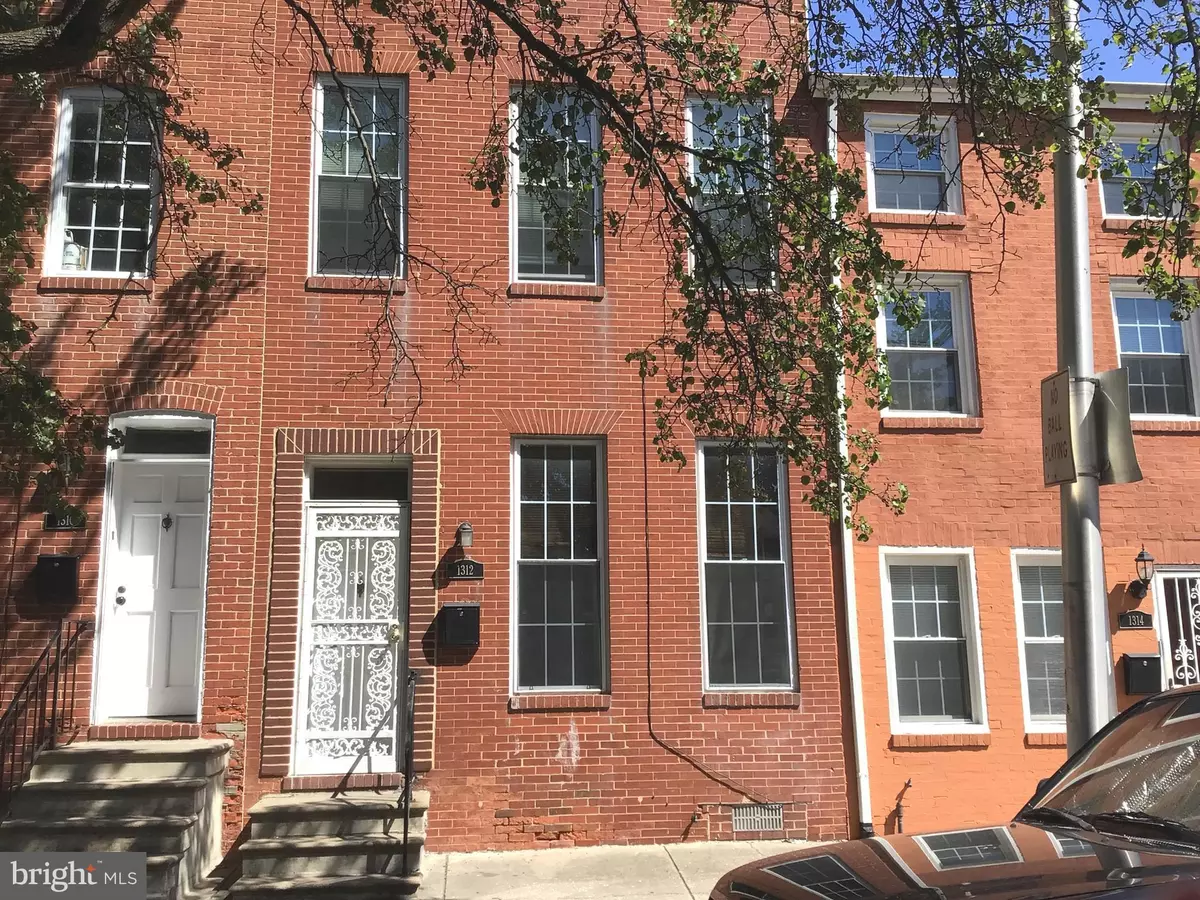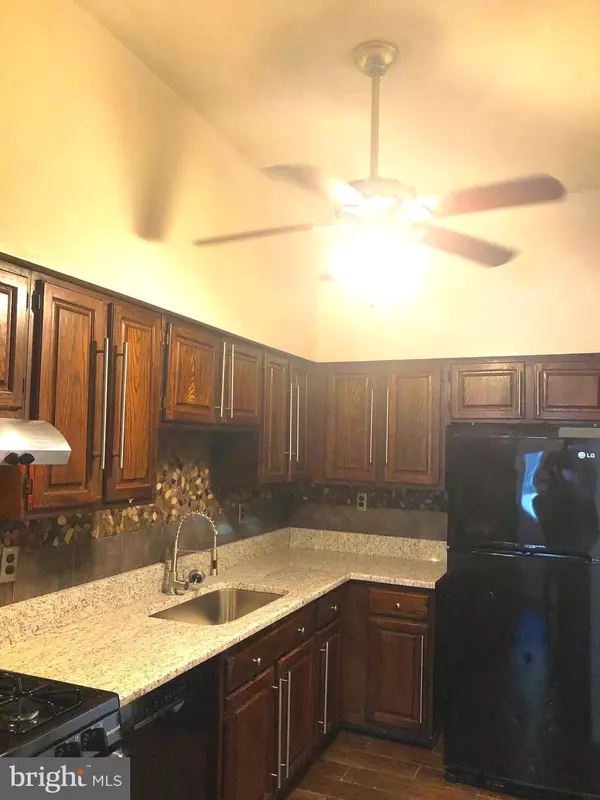Bought with Liz A. Ancel • Cummings & Co. Realtors
$155,000
$159,995
3.1%For more information regarding the value of a property, please contact us for a free consultation.
4 Beds
2 Baths
2,124 SqFt
SOLD DATE : 10/29/2025
Key Details
Sold Price $155,000
Property Type Townhouse
Sub Type Interior Row/Townhouse
Listing Status Sold
Purchase Type For Sale
Square Footage 2,124 sqft
Price per Sqft $72
Subdivision Ashland Park Mews
MLS Listing ID MDBA2174246
Sold Date 10/29/25
Style Traditional
Bedrooms 4
Full Baths 1
Half Baths 1
HOA Fees $203/mo
HOA Y/N Y
Abv Grd Liv Area 2,124
Year Built 1982
Annual Tax Amount $2,923
Tax Year 2024
Property Sub-Type Interior Row/Townhouse
Source BRIGHT
Property Description
PROPERTY BACK ON THE MARKET- BUYER'S FINANCES FELL THROUGH-
WELCOME HOME to this charming and meticulously cared-for 4-bedroom, 1.5-bath townhouse condo in Baltimore City. Step inside to a bright, open entryway with slate flooring on the main level. The updated kitchen features a new stove, recently updated refrigerator, new granite counters, and modern finishes perfect for meal prep, cooking and entertaining.
Enjoy year-round comfort with central air conditioning and peace of mind with security blinds and a secured entry door on the first floor. Upstairs, you'll find new wall-to-wall carpeting on both the second and third floors, creating a warm and inviting feel. The home also boasts an enclosed backyard for outdoor enjoyment and a full, unfinished basement offering abundant storage space.
MOVE-IN READY AND THOUGHTFULLY UPDATED, THIS HOME BLENDS COMFORT, STYLE, AND CONVENIENCE.
Location
State MD
County Baltimore City
Zoning R-8
Rooms
Basement Unfinished, Interior Access
Interior
Hot Water Natural Gas
Heating Forced Air
Cooling Central A/C
Flooring Slate, Carpet
Equipment Dishwasher, Disposal, Dryer - Electric, Dryer - Front Loading, Exhaust Fan, Oven - Self Cleaning, Range Hood, Refrigerator, Stove, Washer, Water Heater
Fireplace N
Appliance Dishwasher, Disposal, Dryer - Electric, Dryer - Front Loading, Exhaust Fan, Oven - Self Cleaning, Range Hood, Refrigerator, Stove, Washer, Water Heater
Heat Source Natural Gas
Laundry Main Floor, Washer In Unit, Dryer In Unit
Exterior
Utilities Available Natural Gas Available
Water Access N
Roof Type Composite
Accessibility None
Garage N
Building
Story 3
Foundation Permanent
Above Ground Finished SqFt 2124
Sewer Public Sewer
Water Public
Architectural Style Traditional
Level or Stories 3
Additional Building Above Grade, Below Grade
Structure Type Dry Wall,Brick
New Construction N
Schools
School District Baltimore City Public Schools
Others
Pets Allowed Y
HOA Fee Include Common Area Maintenance,Snow Removal,Other
Senior Community No
Tax ID 0310111208 007
Ownership Fee Simple
SqFt Source 2124
Security Features Security Gate,Window Grills
Acceptable Financing Cash, Conventional, VA, FHA
Horse Property N
Listing Terms Cash, Conventional, VA, FHA
Financing Cash,Conventional,VA,FHA
Special Listing Condition Standard
Pets Allowed No Pet Restrictions
Read Less Info
Want to know what your home might be worth? Contact us for a FREE valuation!

Our team is ready to help you sell your home for the highest possible price ASAP


Find out why customers are choosing LPT Realty to meet their real estate needs






