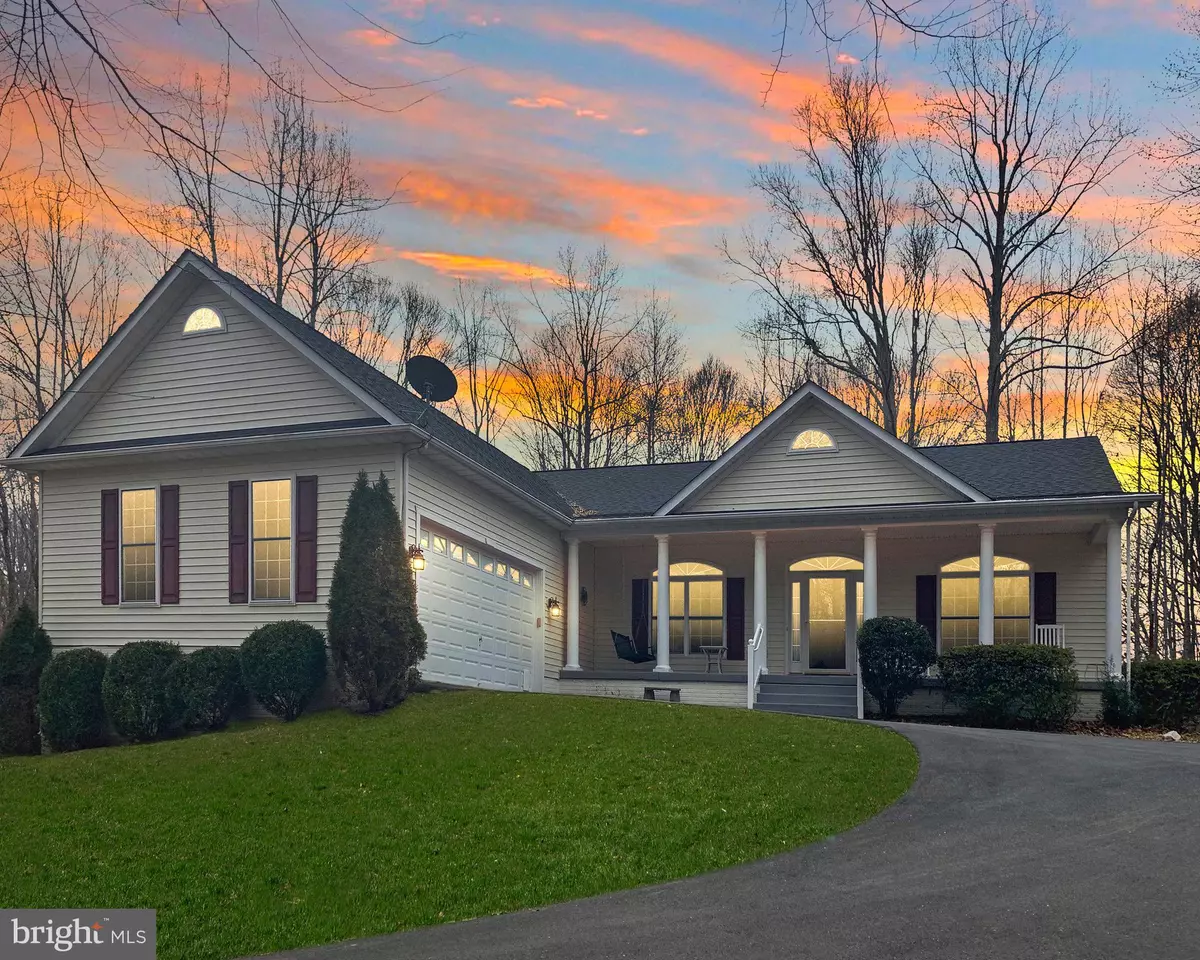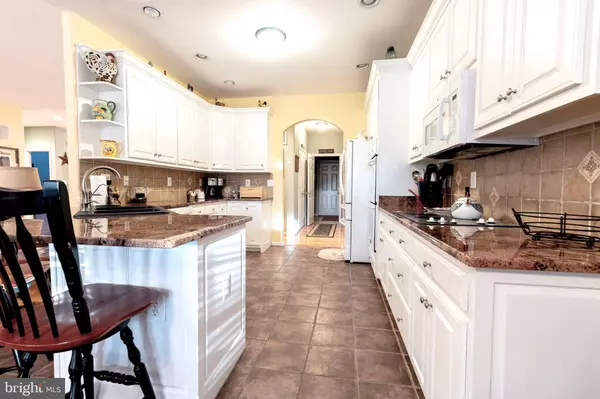Bought with Edward R Windsor Jr. • Century 21 Redwood Realty
$468,000
$485,000
3.5%For more information regarding the value of a property, please contact us for a free consultation.
5 Beds
4 Baths
4,088 SqFt
SOLD DATE : 04/09/2019
Key Details
Sold Price $468,000
Property Type Single Family Home
Sub Type Detached
Listing Status Sold
Purchase Type For Sale
Square Footage 4,088 sqft
Price per Sqft $114
Subdivision Ernest Gibson
MLS Listing ID VASP203196
Sold Date 04/09/19
Style Ranch/Rambler
Bedrooms 5
Full Baths 3
Half Baths 1
HOA Y/N N
Abv Grd Liv Area 2,453
Year Built 2005
Annual Tax Amount $3,096
Tax Year 2017
Lot Size 3.070 Acres
Acres 3.07
Property Sub-Type Detached
Source BRIGHT
Property Description
Gorgeous Home on 3 acres waiting for you! Located in a cul-de-sac, and only Steps away from the Ni River Reservoir with water access. Bring your Kayak or Canoe! This ONE Level is beautifully designed and Open Concept living. Sitting Room & Screened in Porch to relax overlooking the peaceful fenced in back yard. Ceramic Tile in Kitchen and Kitchen nook area, Wood floors through out Open Concept Family Room adjacent to sitting room with fireplace. 5 bedrooms. Large Spacious Fenced in Back Yard. Huge Basement with private outside access & separate driveway. Lots of room for storage. Peaceful setting but close to Commuter Lot, Shopping and I95.
Location
State VA
County Spotsylvania
Zoning RU
Rooms
Other Rooms Dining Room, Primary Bedroom, Bedroom 2, Bedroom 3, Bedroom 4, Bedroom 5, Kitchen, Game Room, Family Room, Breakfast Room, Exercise Room, Laundry, Mud Room, Storage Room
Basement Outside Entrance, Side Entrance, Sump Pump, Full, Partially Finished, Space For Rooms, Walkout Level, Windows
Main Level Bedrooms 3
Interior
Interior Features Attic, Butlers Pantry, Family Room Off Kitchen, Breakfast Area, Kitchen - Table Space, Dining Area, Primary Bath(s), Entry Level Bedroom, Chair Railings, Upgraded Countertops, Crown Moldings, Window Treatments, Floor Plan - Open, Carpet, Ceiling Fan(s), Walk-in Closet(s), Water Treat System, Wood Floors
Hot Water Electric
Heating Heat Pump(s)
Cooling Heat Pump(s)
Fireplaces Number 2
Fireplaces Type Gas/Propane, Fireplace - Glass Doors, Mantel(s)
Equipment Cooktop, Dishwasher, Disposal, Dryer - Front Loading, Icemaker, Oven - Double, Oven - Self Cleaning, Oven - Wall, Refrigerator, Washer - Front Loading, Water Conditioner - Owned, Water Heater, Built-In Microwave
Fireplace Y
Appliance Cooktop, Dishwasher, Disposal, Dryer - Front Loading, Icemaker, Oven - Double, Oven - Self Cleaning, Oven - Wall, Refrigerator, Washer - Front Loading, Water Conditioner - Owned, Water Heater, Built-In Microwave
Heat Source Propane - Leased
Laundry Main Floor
Exterior
Exterior Feature Deck(s)
Parking Features Garage Door Opener
Garage Spaces 2.0
Fence Rear
Water Access Y
Water Access Desc Boat - Electric Motor Only,Canoe/Kayak,Fishing Allowed
View Water
Roof Type Shingle
Accessibility None
Porch Deck(s)
Road Frontage Private
Attached Garage 2
Total Parking Spaces 2
Garage Y
Building
Lot Description Cul-de-sac, Landscaping, No Thru Street, Partly Wooded, Rear Yard, SideYard(s), Sloping
Story 2
Above Ground Finished SqFt 2453
Sewer Septic < # of BR, Septic Exists
Water Well
Architectural Style Ranch/Rambler
Level or Stories 2
Additional Building Above Grade, Below Grade
Structure Type Cathedral Ceilings
New Construction N
Schools
Elementary Schools Wilderness
Middle Schools Ni River
High Schools Riverbend
School District Spotsylvania County Public Schools
Others
Senior Community No
Tax ID 21-7-2C
Ownership Fee Simple
SqFt Source 4088
Security Features Security System,Non-Monitored
Special Listing Condition Standard
Read Less Info
Want to know what your home might be worth? Contact us for a FREE valuation!

Our team is ready to help you sell your home for the highest possible price ASAP


Find out why customers are choosing LPT Realty to meet their real estate needs






